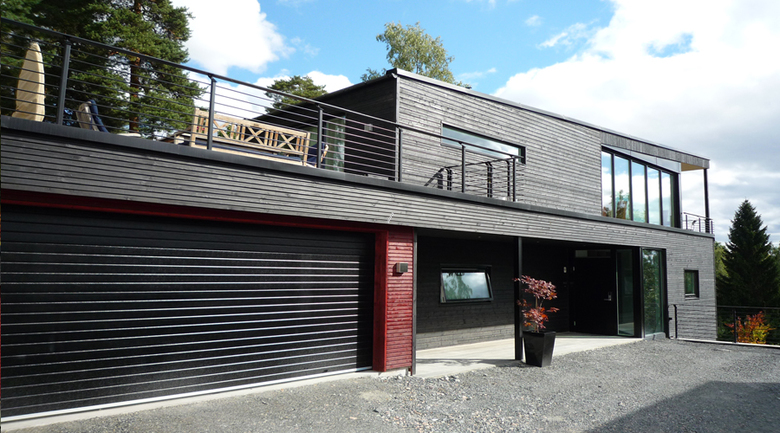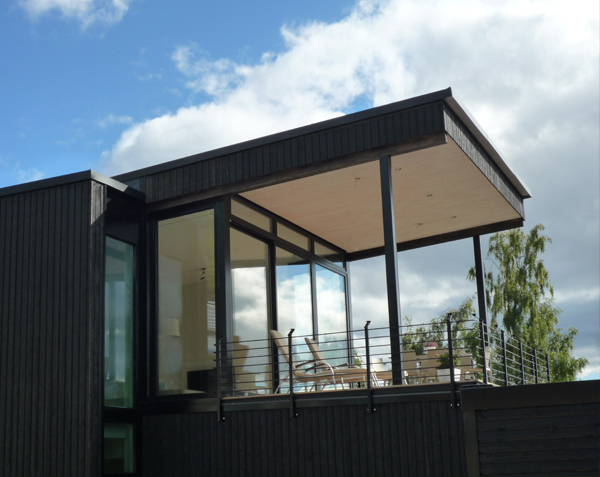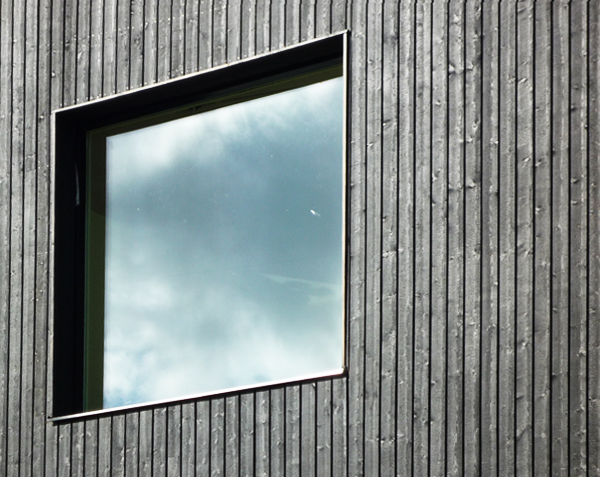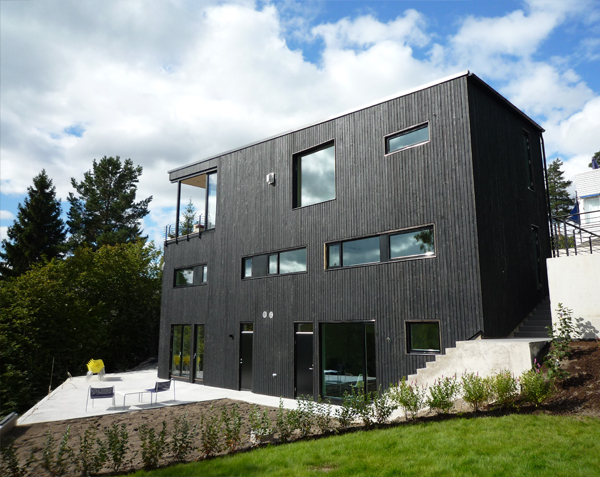Two private residences in Jarveien
Jar, Norway
- Architects
- Skaara Arkitekter AS
- Year
- 2010
Two detached single family houses on a steep slope overlooking the Oslofjord in the distance.
Both buildings are designed as long and slender volumes, each stretching towards its own view. The longitudinal shed roofs give extra height to the living room areas and covered roof terraces, which in turn emphasises the orientation and distinct identity of each house.
Related Projects
Magazine
-
A Family Tribute
Today
-
Surbana Jurong Campus
1 day ago
-
Browsing the Black Notebooks
3 days ago
-
A Fluid Form in FRP
3 days ago



