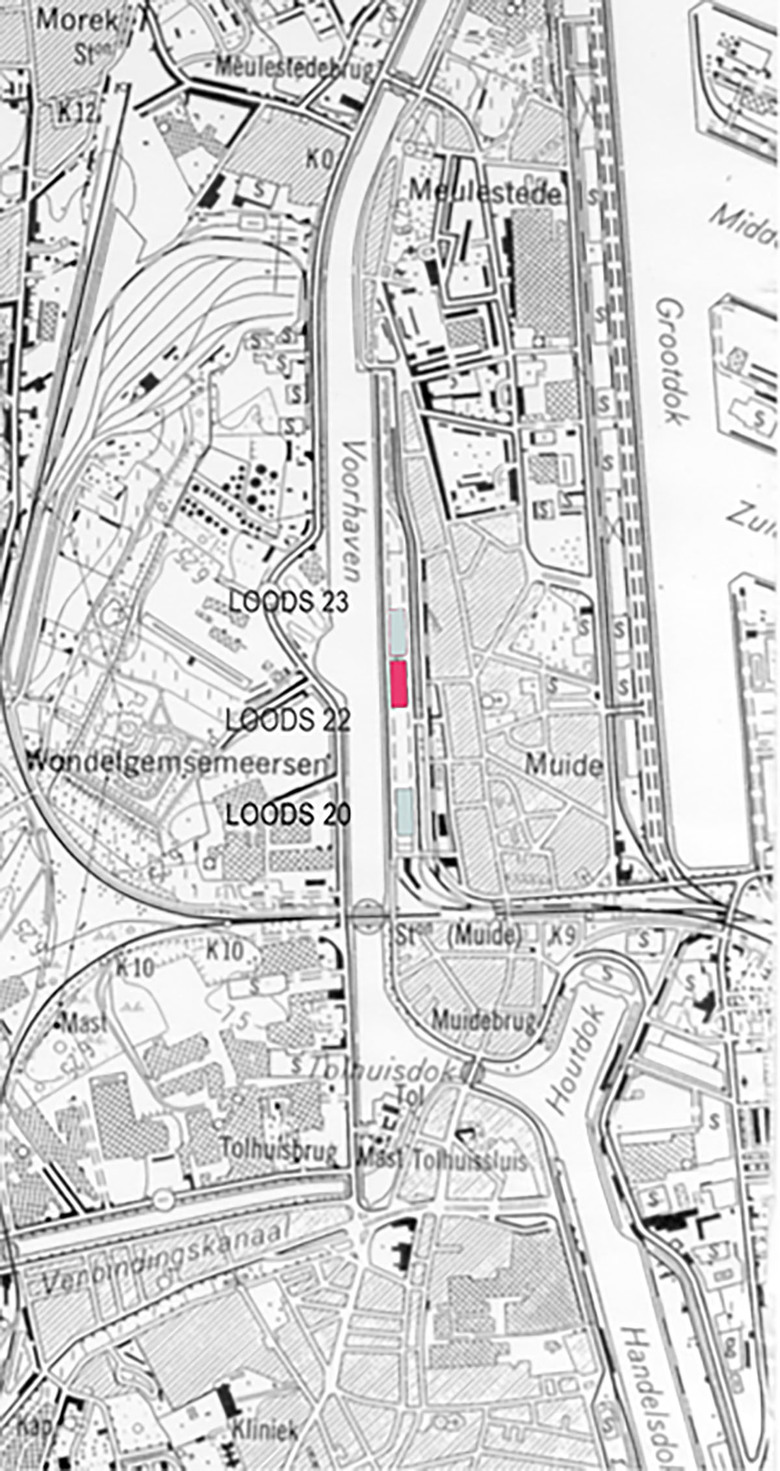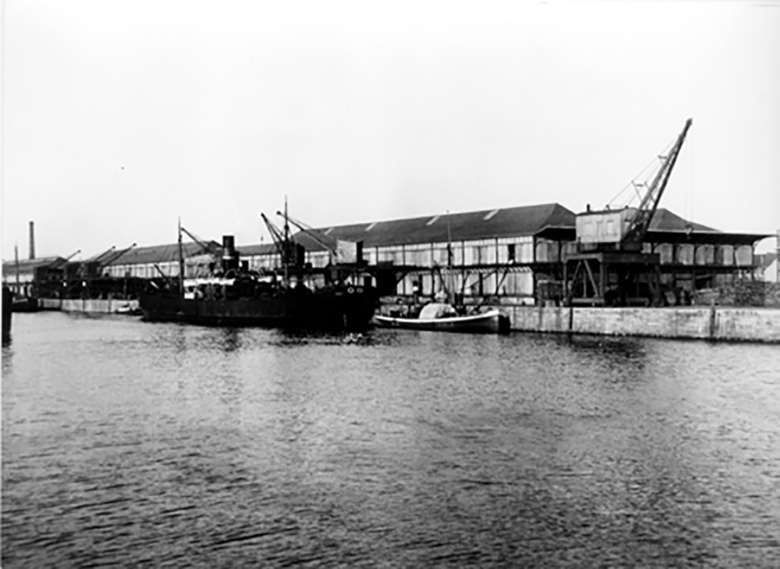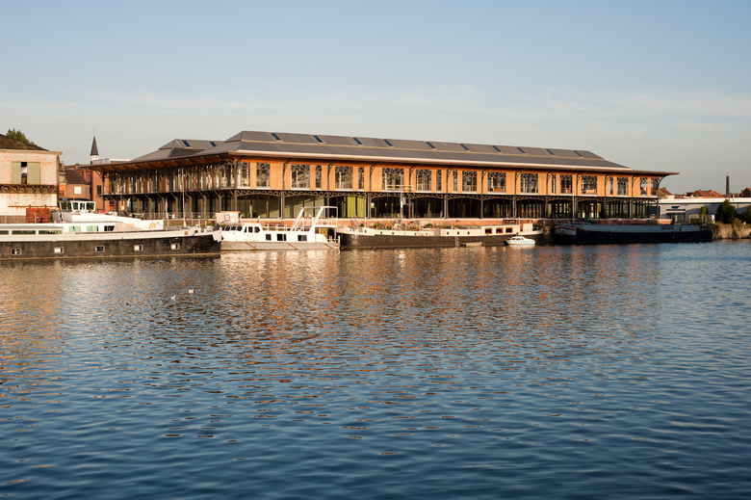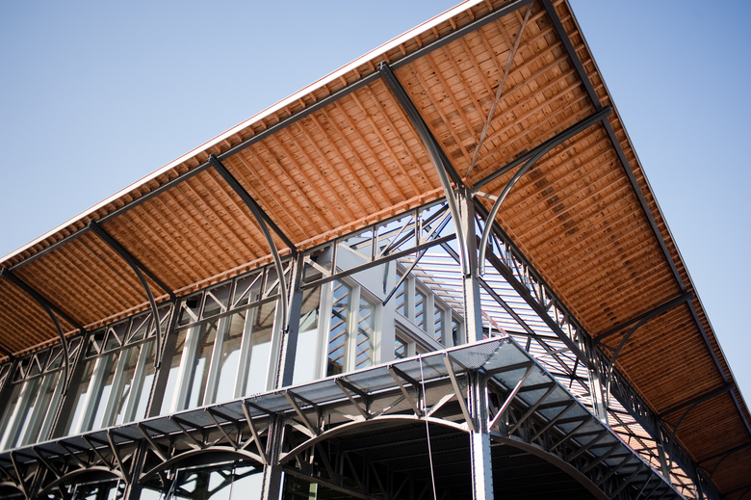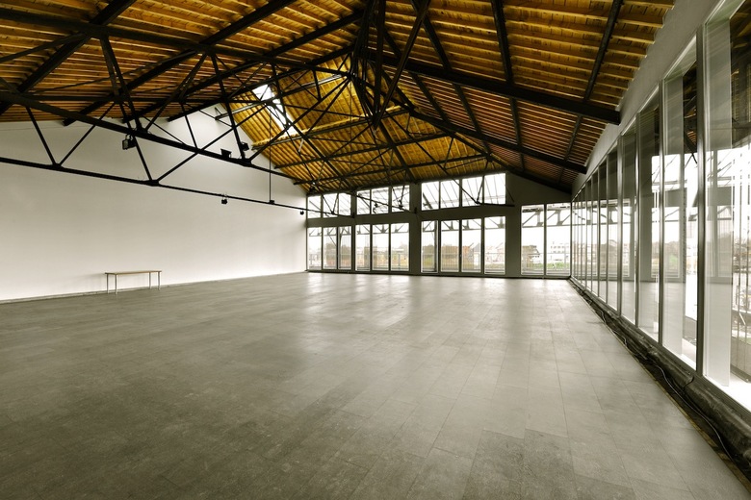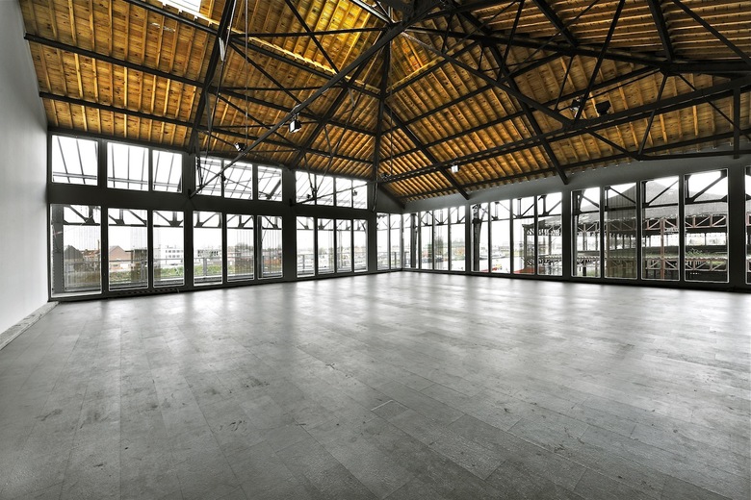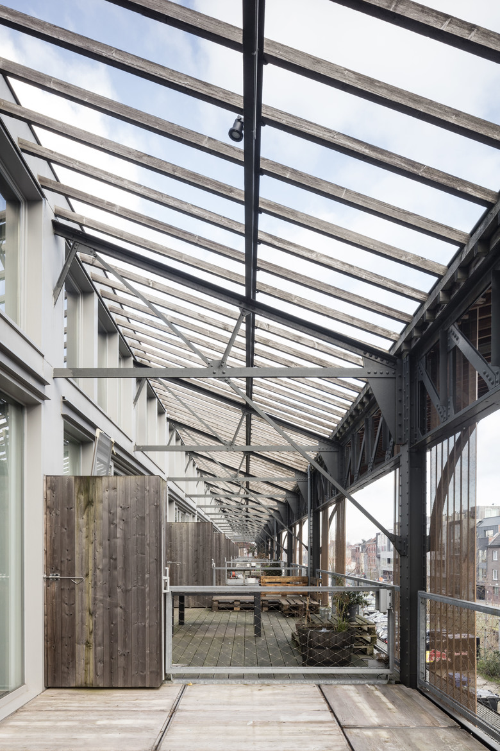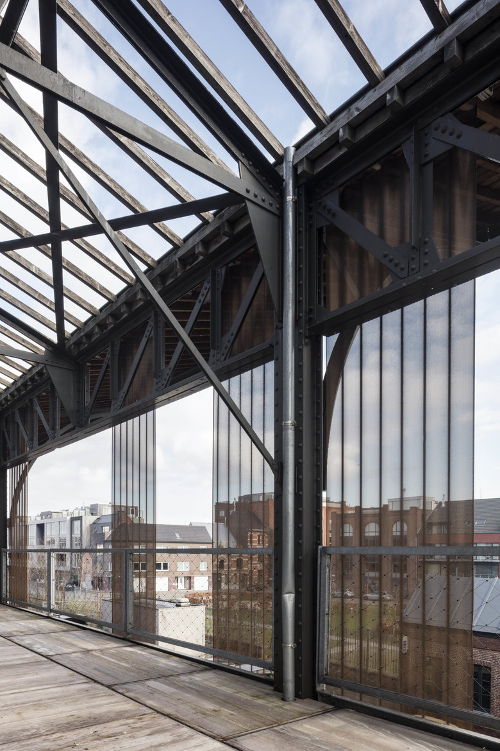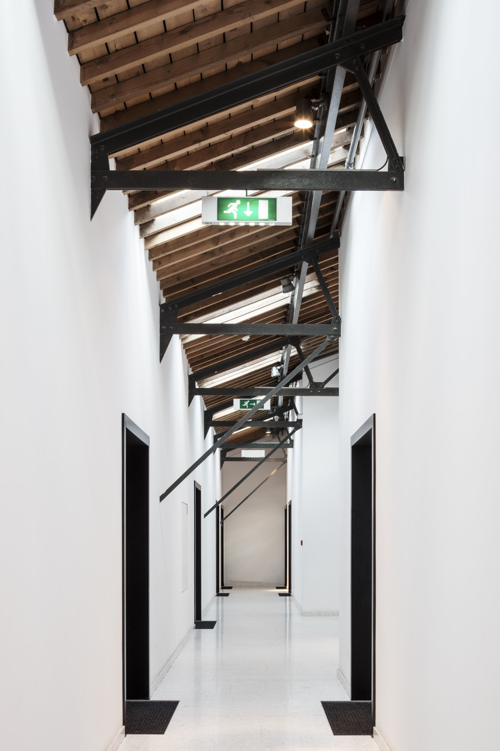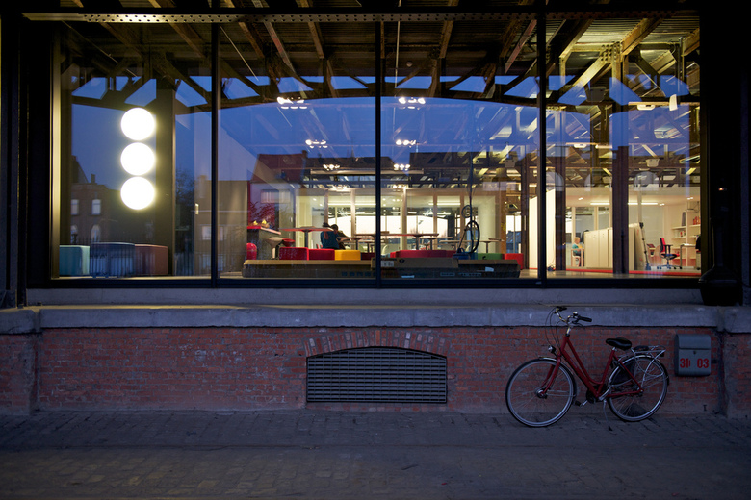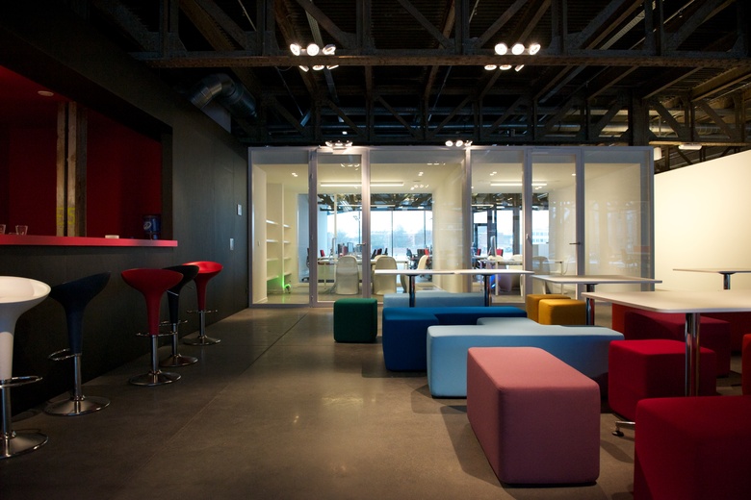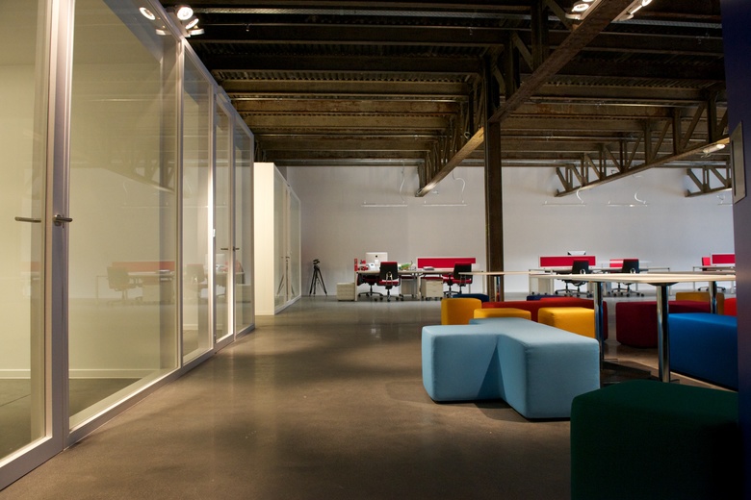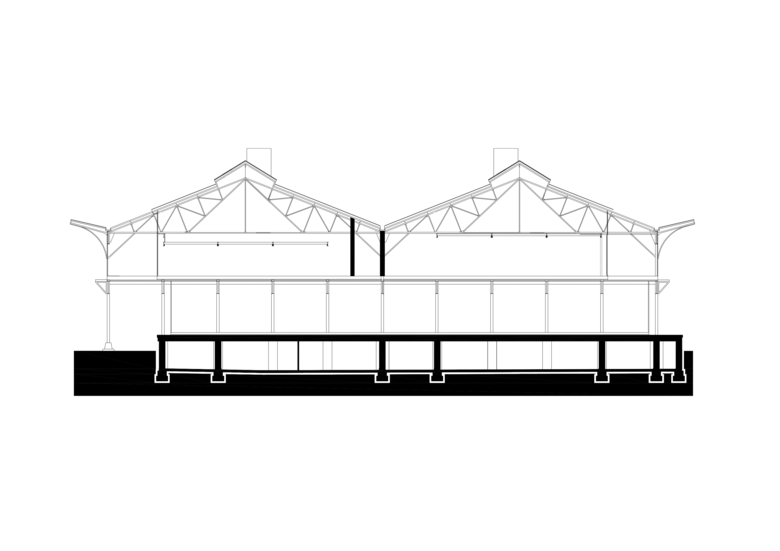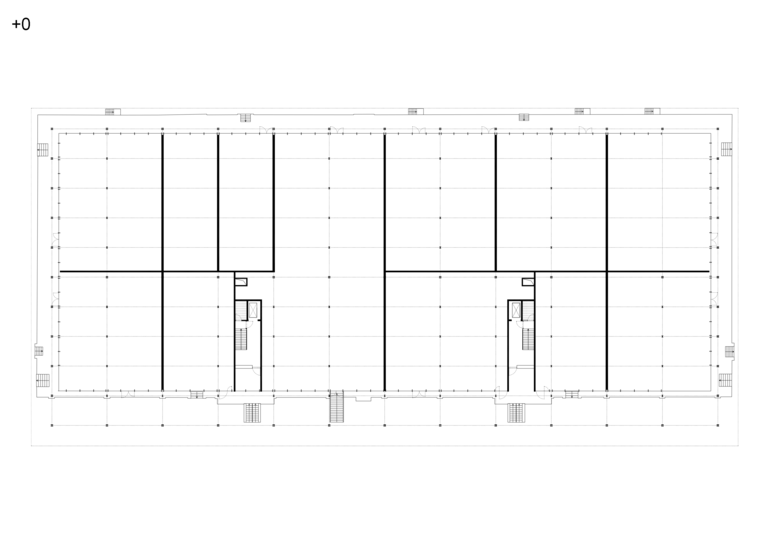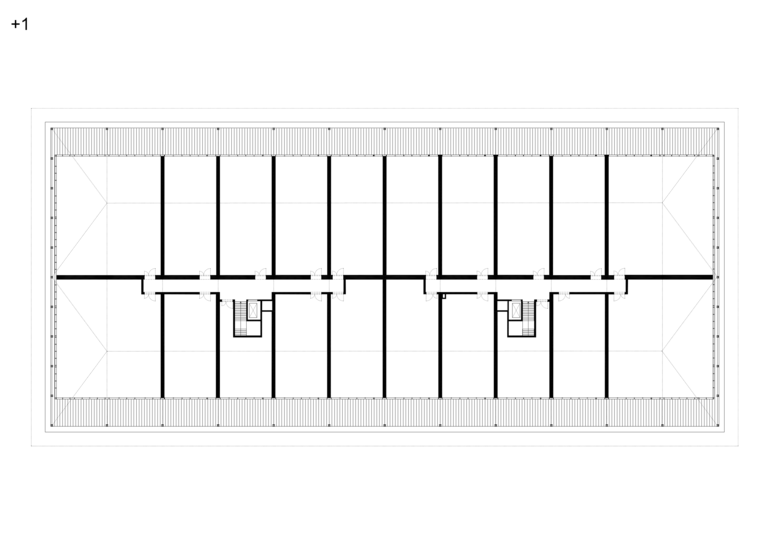Loods 22
Gent, Belgium
- Architects
- Compagnie O. Architects
- Location
- Voorhavenkaai, 9000 Gent, Belgium
- Year
- 2010
The project consists of the restoration and conversion of the protected monument: barn 22. Positioned in the docklands of Ghent. Barn 20 and 23 form the remains of the old harbors quays. Built at the end of the 19th century, they were used to house large quantities of cotton for Ghent's booming textile industry.
New visions of the renewal and re use of ex industrial sites, togheter with private initiatives, has helped several warehouses around the pre harbour of Ghent to find new purpose and has revived the area.
Related Projects
Magazine
-
WENG’s Factory / Co-Working Space
1 day ago
-
Reusing the Olympic Roof
6 days ago
-
The Boulevards of Los Angeles
6 days ago
-
Vessel to Reopen with Safety Netting
1 week ago
