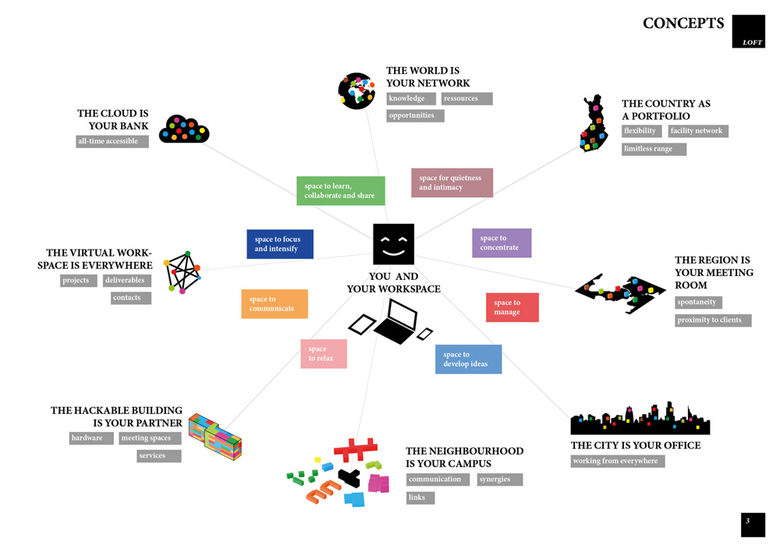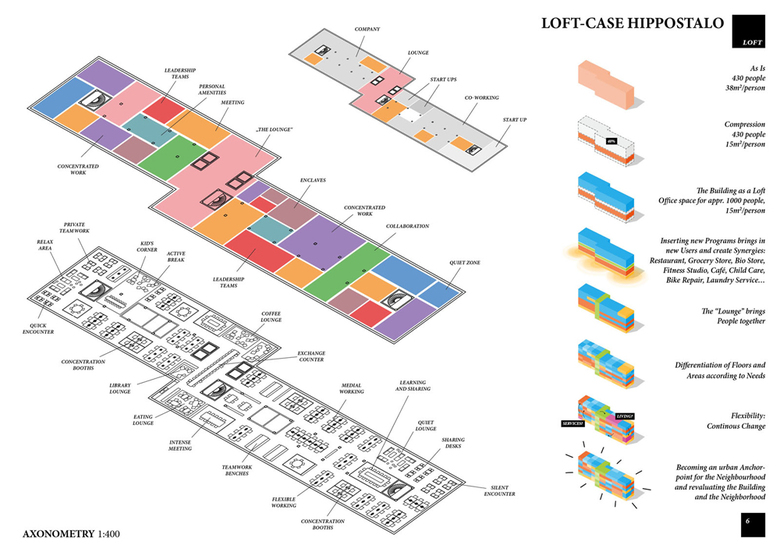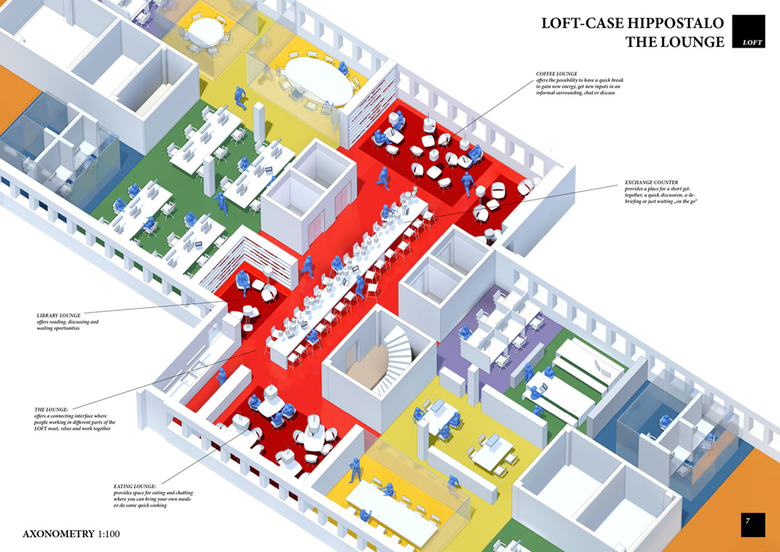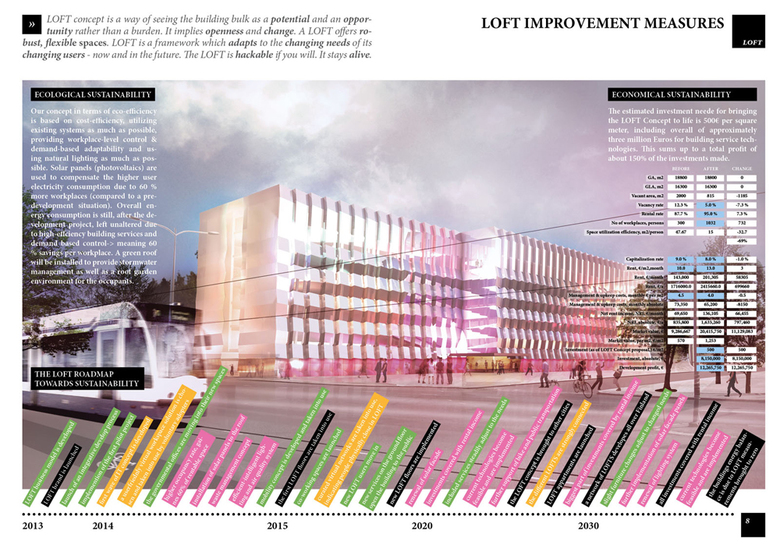Future Work Environment – Loft Hippostalo
Back to Projects list- Location
- Tampere, Finland
- Year
- 2013
Open architectural competition
The aim of the Nordic Built Competition was to find new ideas and impulses for restructuring outdated office structures. The target of the competition was Hippostalo, an administrative building in the Finnish city of Tampere. An average occupancy rate of just 40 percent called for fundamental rethinking of the building.
The building gets transformed in several stages: by introducing hot desking, flexible workspaces and shared conference facilities, usage of space can be reduced to two-fifths. In the next step space for 1,000 more jobs and additional facilities serving the neighborhood (food, daycare, gym, bicycle workshop ...) are generated. The old Hippostalo renews itself as a LOFT, an urban anchor point of the neighborhood. The LOFT attracts new user groups and brings them together. The flexibility of the structure allows it to adapt to the changing demands of society. In a later stage, even living can be included.
In addition to enhancing motivation, productivity and organizational identification, the building is also on the cutting edge of sustainability: installing new technologies, a new facade, and solar panels on the roof lay the foundations for future needs.



