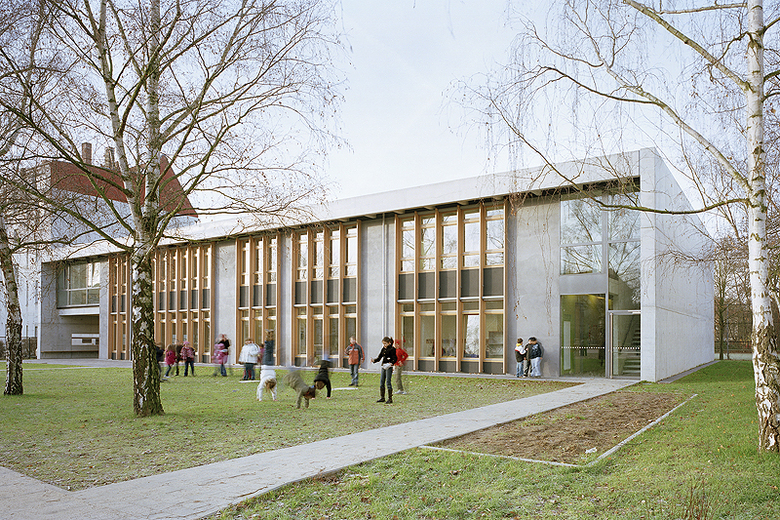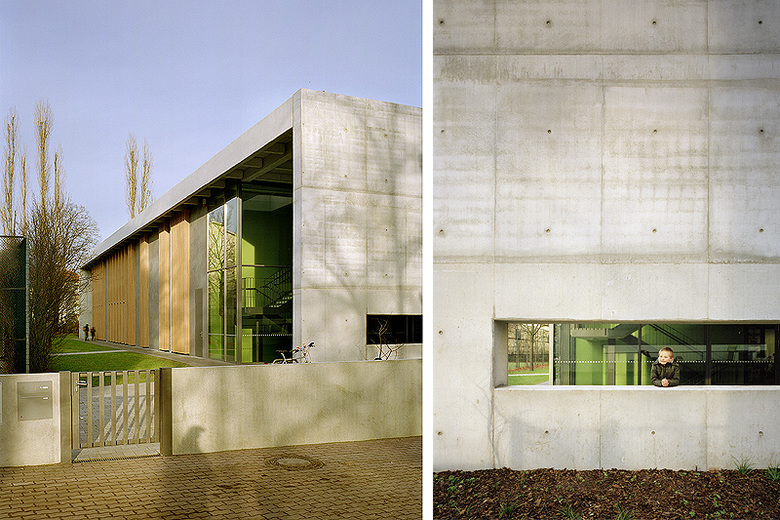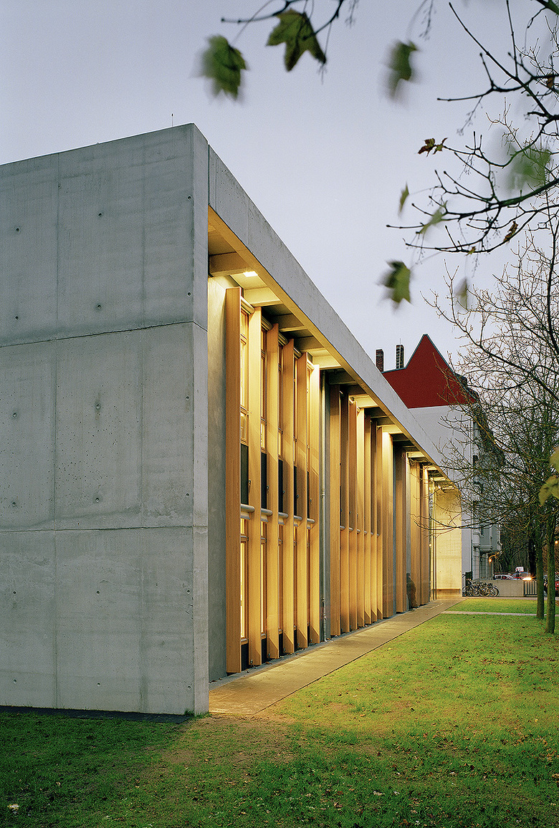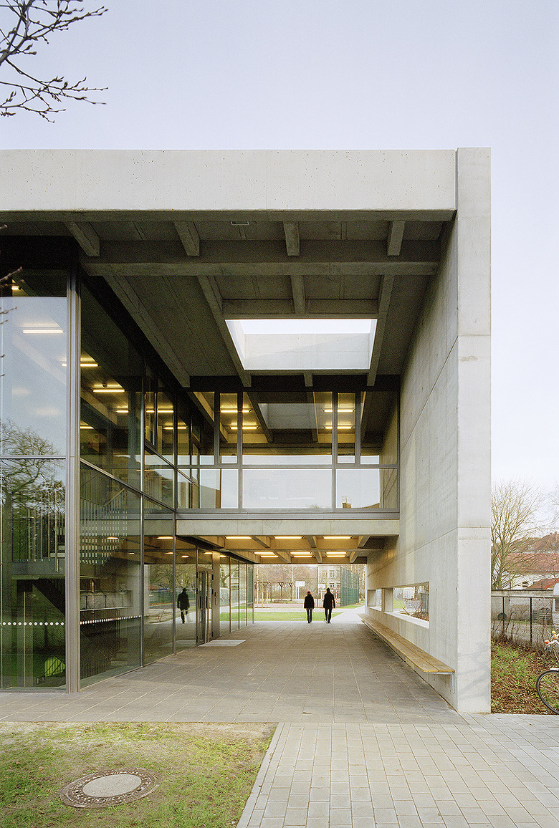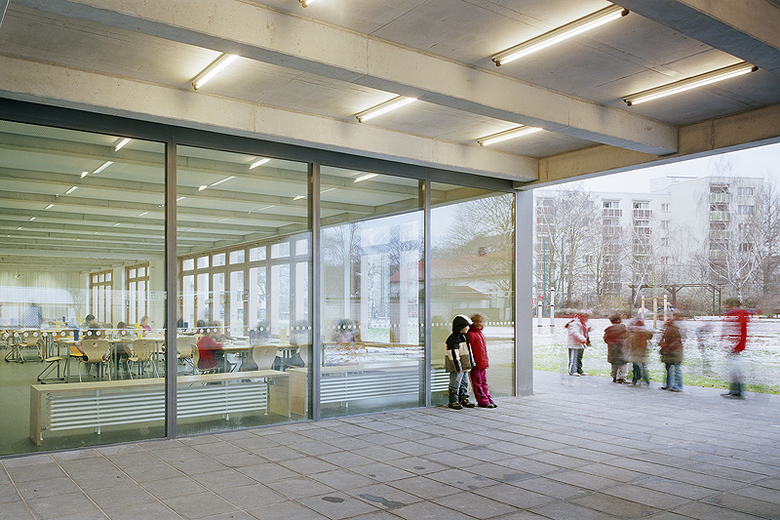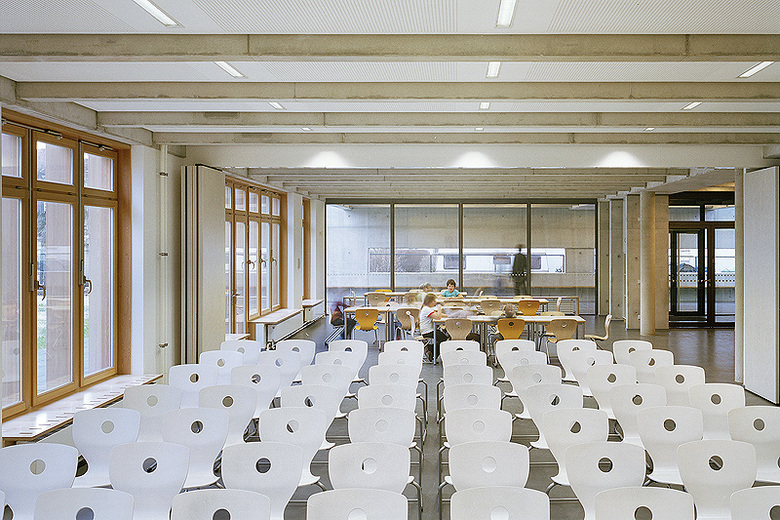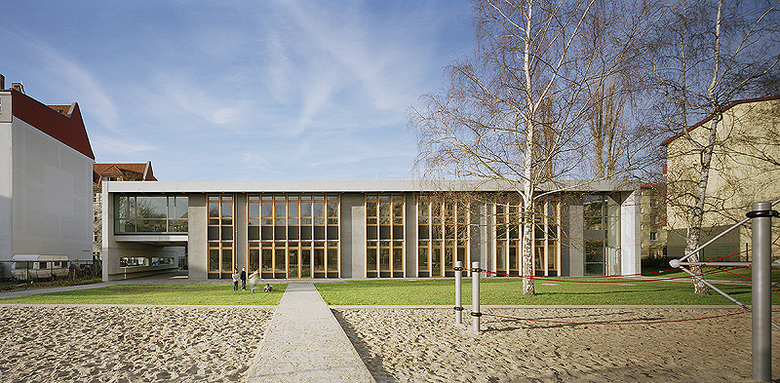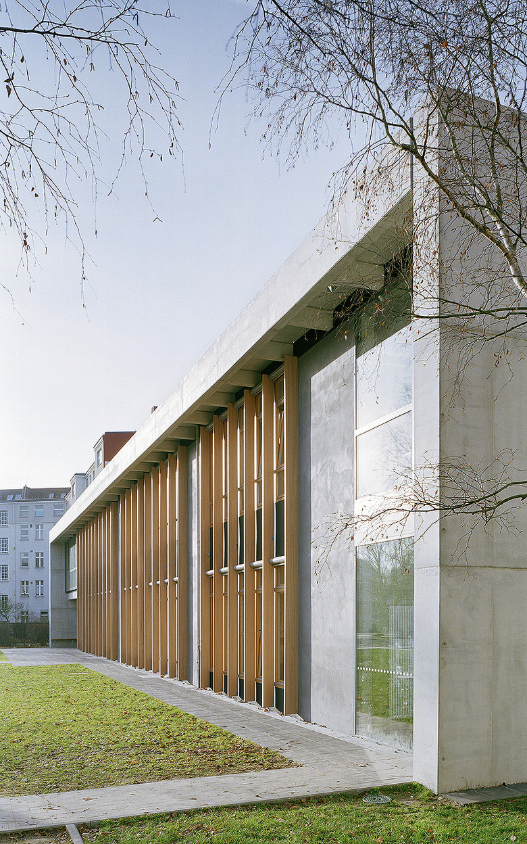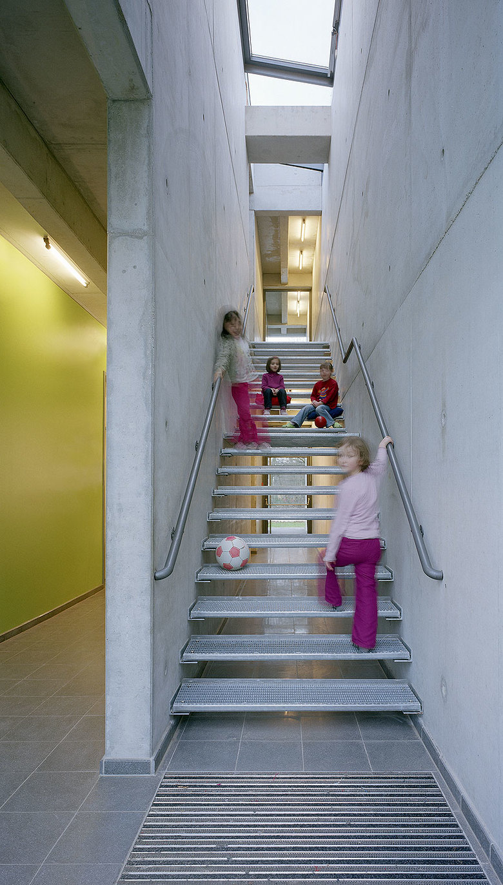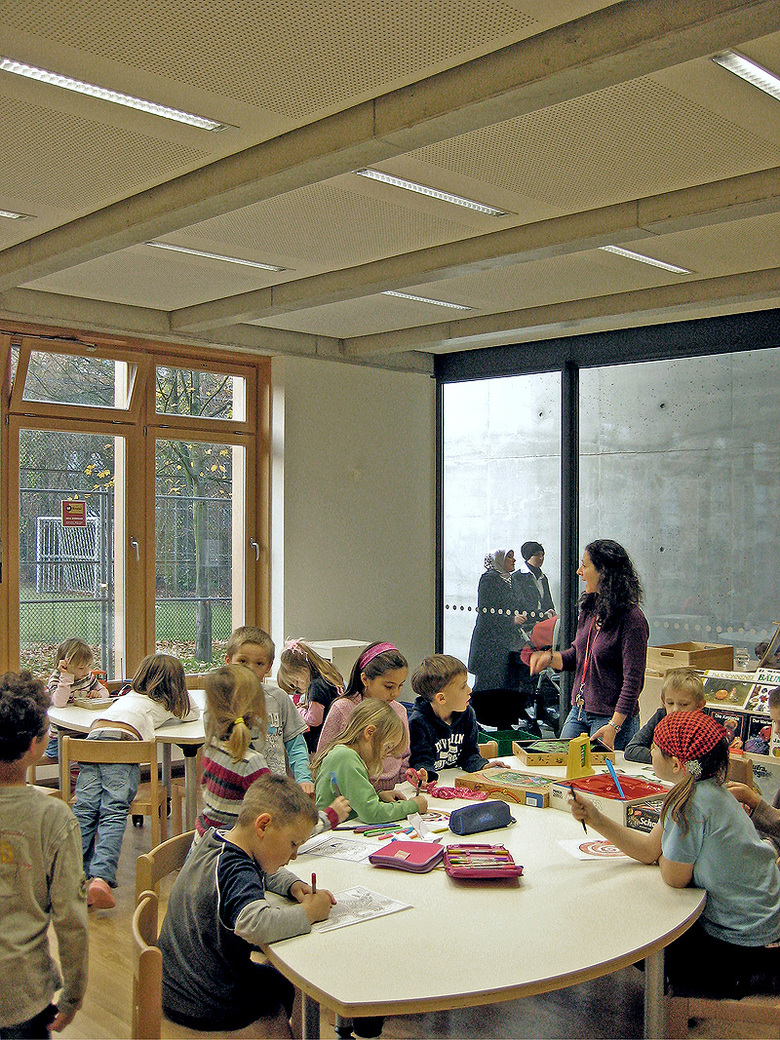Birken Elementary School and School "Am Grüngürtel"
Berlin, Germany
- Architects
- huber staudt architekten bda
- Location
- Hügelschanze 8-9 / Askanierring 42, 13585 Berlin, Germany
- Year
- 2008
- Task
- Nursery building
- Gross floor area
- 1.308 qm
- Costs
- 2,2 Mio. EUR
- Time
- 2005-2008
- Client
- Bezirksamt Spandau von Berlin
- Project-team
- Corinne Boursier, Stefania Dziura, Steffen Ehnes, Sascha Hilgert, Leander Moons, Joachim Staudt, Wolfgang Staudt
- Team
- Corinne Boursier, Stefania Dziura, Steffen Ehnes, Sascha Hilgert, Leander Moons, Joachim Staudt, Wolfgang Staudt
Under a firm protecting roof of fair faced concrete the new construction offers a lot of space for the extension of the Birken-Grundschule and the Schule am Grüngürtel to a all-day school with 155 children. The two storey building in the Berlin borough of Spandau (total construction costs about 2.2 millions €) was financed from means of the program „future education and day care “IZBB and „the European fund for regional development EFRE”. Into the building alignment of an explosive growth front placed, obtain the solidium between the block wing tip edge building in the south and an open land development structure with 4-geschossigen houses from the 50-iger years in the north. In the context of the measure also the extensive sport and recreation areas were again arranged inside the heterogeneous urban large block.
A two-storey arcade marks the main entrance on the communications between both schools this place with a seat from wood is the ideal meeting place for waiting parents, children and educators. The open, inviting gesture of the arcade strengthens the auskragende roof with filigranen bars from Sichtbeton. The cool material Sichtbeton contrasts also from the ground to the roof stretching wood lamellas.
The program of the extension building covers 4 group areas and altogether 4 classrooms with different requirement profiles beside refectory with kitchen and general-purpose area. The interiors open over large wooden windows to the surrounding garden surfaces.
Related Projects
Magazine
-
Reusing the Olympic Roof
1 day ago
-
The Boulevards of Los Angeles
2 days ago
-
Vessel to Reopen with Safety Netting
2 days ago
-
Swimming Sustainably
2 days ago
