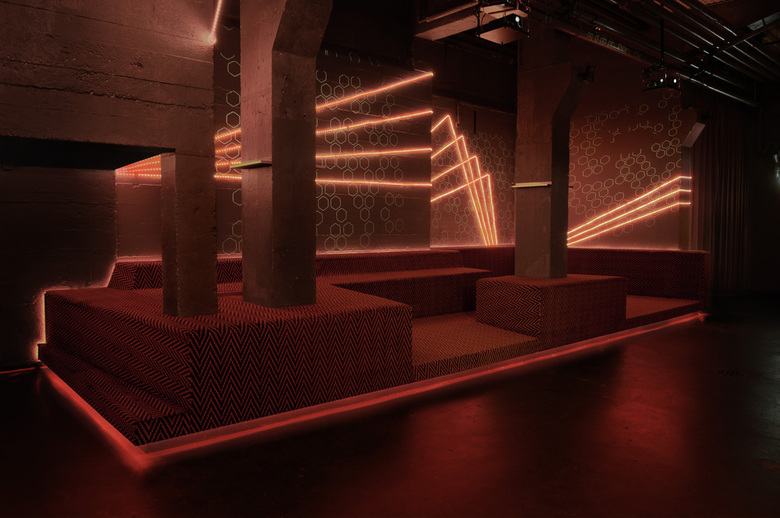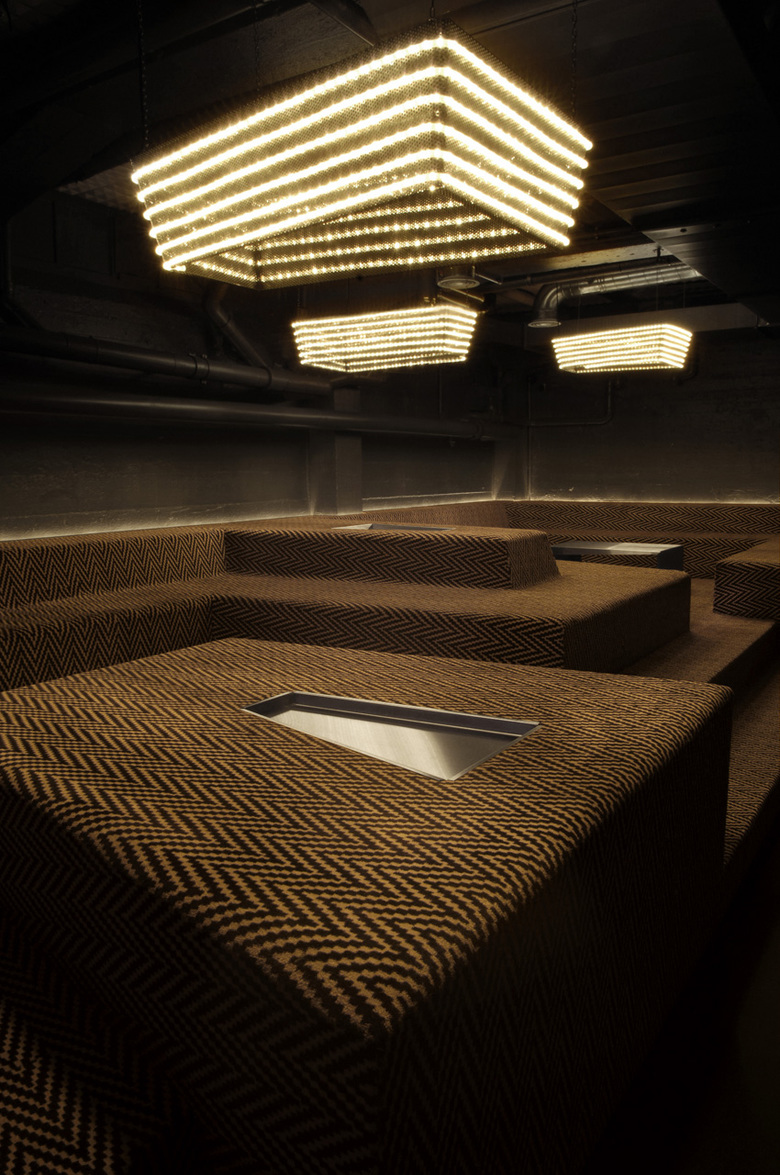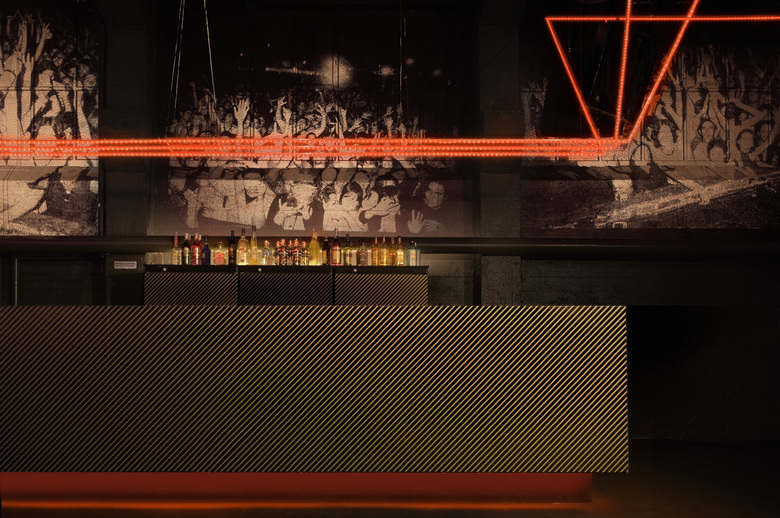Hive Club
Kreis 5/Zürich, Switzerland
- Architects
- helsinkizurich
- Location
- Kreis 5/Zürich, Switzerland
- Year
- 2009
Interior Design of a Night Club
The project is the remake of one of the beacons of Zurich’s nightlife and club scene. Hive, rather than a mere club is more of a cultural institution: a versatile platform for the underground-electronic-music-scene, with an ambition to be the best club around. The dream of the owners of “a complete makeover to make a cool club” was mixed with the fear of losing the underground credibility by doing too much.
Our job was to bring “quality” and “cozyness” into the old industrial premises that had served as a party location for years. We made a spatial concept to configurate the whole and make better use of the main spaces by animating the boundaries, niches and corners and opening up
new perspectives within. The design-recipe was to: reduce the amount of elements, keep them simple and make sure that every move is economical.
This was combined with a step-by-step process in order not to close down the club during renovation work and thus let the clubbers take part in the metamorphosis.
Related Projects
Magazine
-
Reusing the Olympic Roof
2 days ago
-
The Boulevards of Los Angeles
3 days ago
-
Vessel to Reopen with Safety Netting
3 days ago
-
Swimming Sustainably
3 days ago


