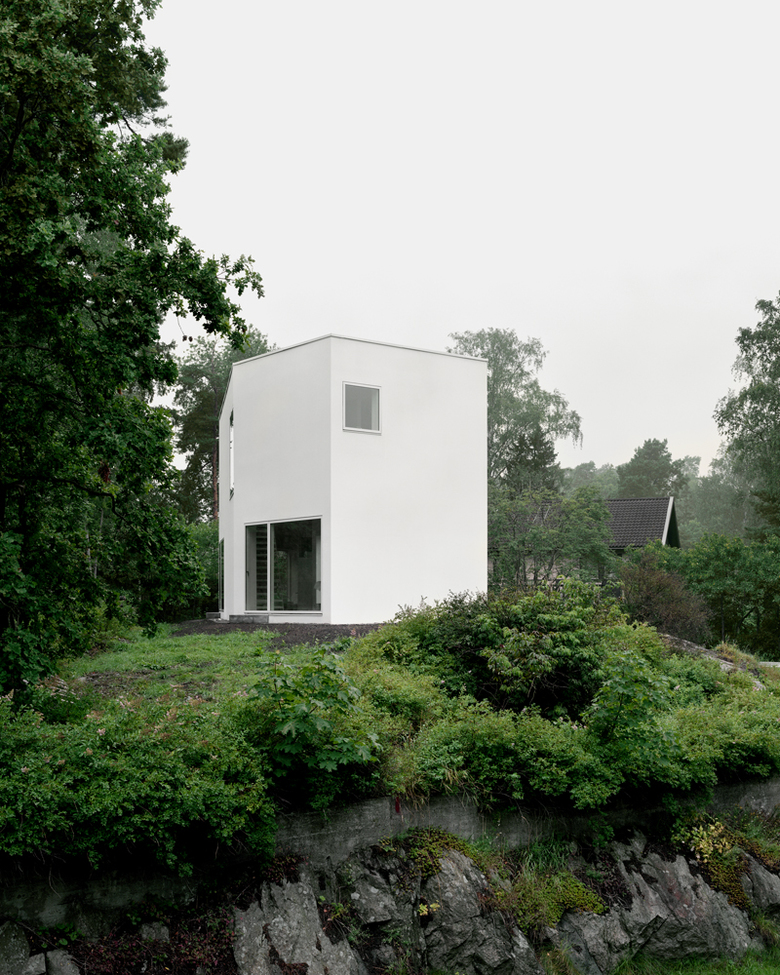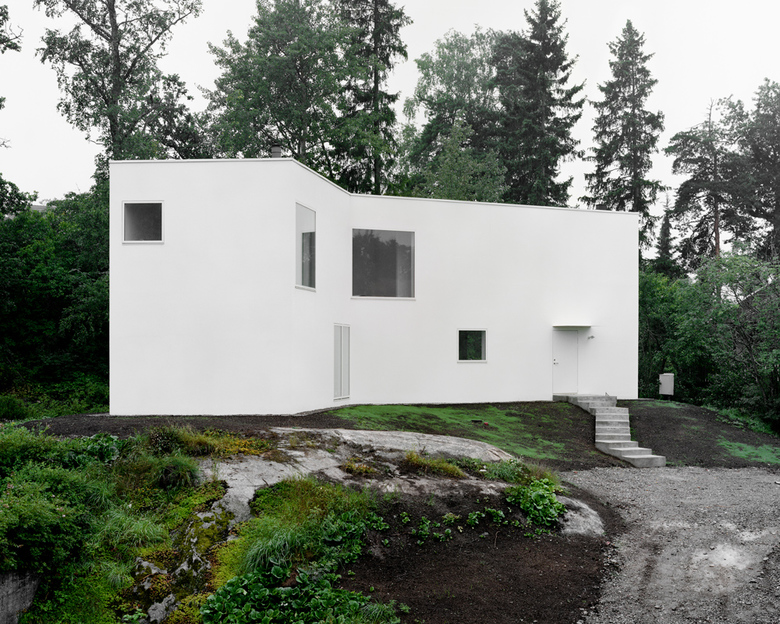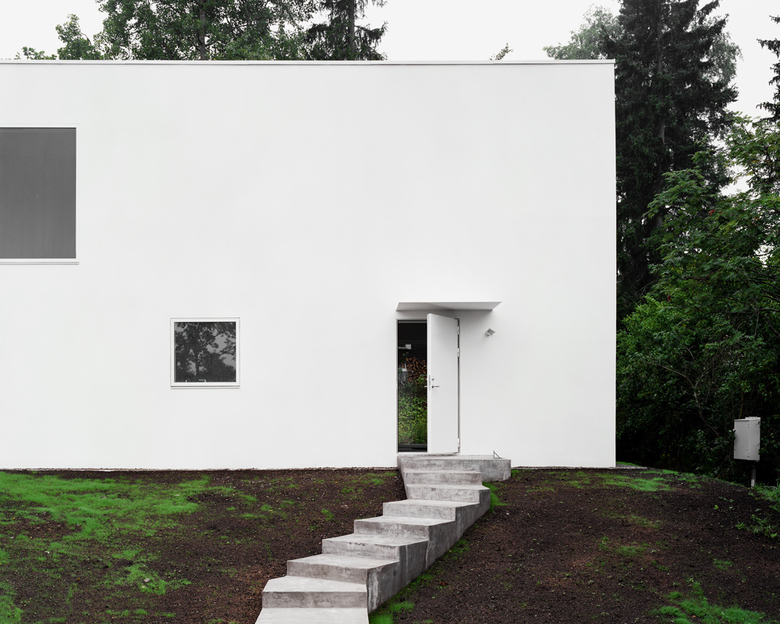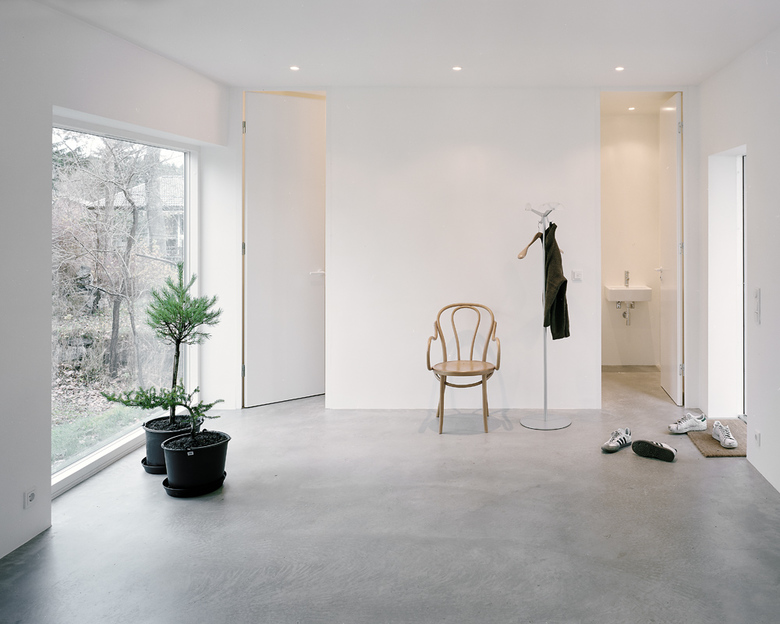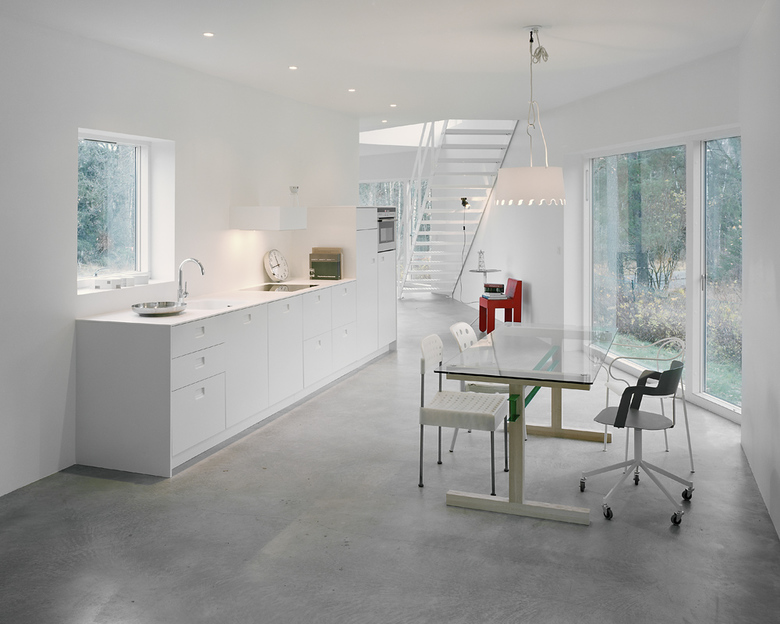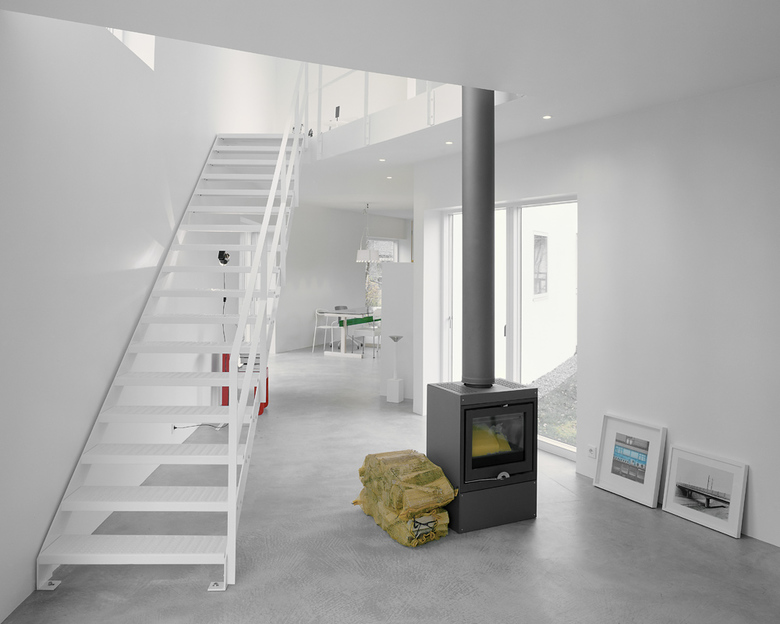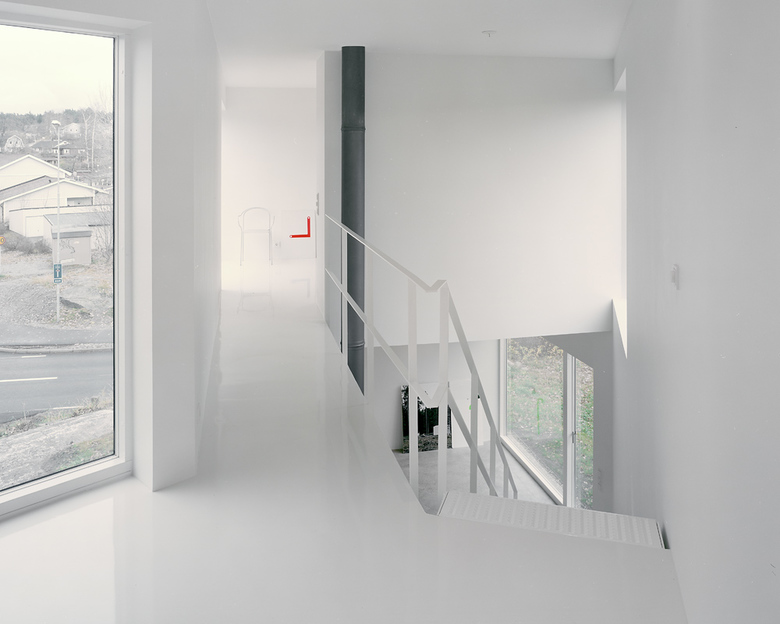House Älta
Älta, Sweden
- Arquitectos
- Johannes Norlander Arkitektur
- Año
- 2007
The property is situated in the town Älta, a few kilometres south of Stockholm. The house is located on a hilly site with relatively limited building rights. It's located along the town's main street, surrounded by a motley crowd of buildings from the 60's till today. The site has the shape of a triangle, where the building is placed on the south- west, upper part. The volume of the house is a result of the topographical conditions of the site, its building restrictions and the ambition to create a functional layout on a small area. From an economic aspect, it was important to minimize the foundation costs and therefor place the house on the only flat part of the property. The house has an area of 160 square meters, divided on two floors and a building height of 6 metres. The angles and the wedge-shape of the building contribute to an open but still functional floor plan, this despite the narrow house width of just 4.6 meters. The entrance floor consists mainly of a kitchen and a living room where the narrower center part of the building acts as a room divider. The upper floor consists of three bedrooms, a bathroom and a small library centrally located with a visual contact to the ground floor. The idea of consistency has permeated the project, where we wanted to simplicity of the sketch to shape the final outcome, both in terms of detailing and the building as a whole. The materials are simple and the detailing is reduced to purpose it's function.
Proyectos relacionados
Magazine
-
Six Decades of Antoine Predock's Architecture
hace 2 días
-
WENG’s Factory / Co-Working Space
hace 2 días
-
Reusing the Olympic Roof
hace 1 semana
-
The Boulevards of Los Angeles
hace 1 semana
-
Vessel to Reopen with Safety Netting
hace 1 semana
