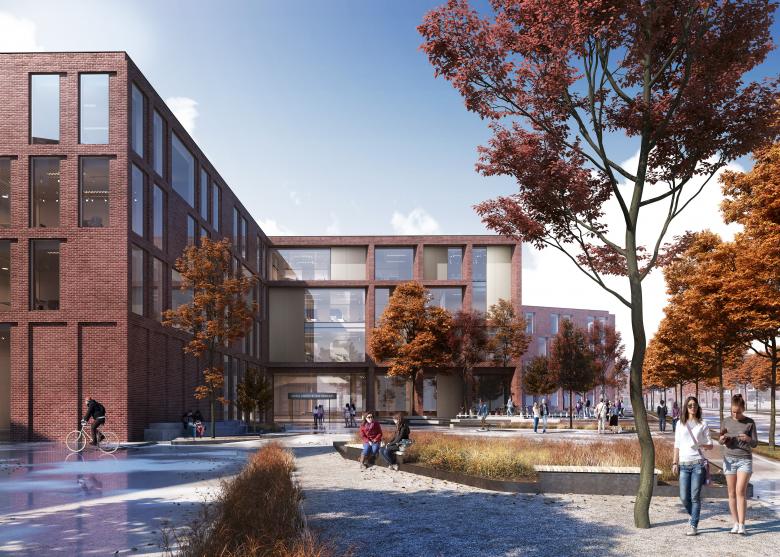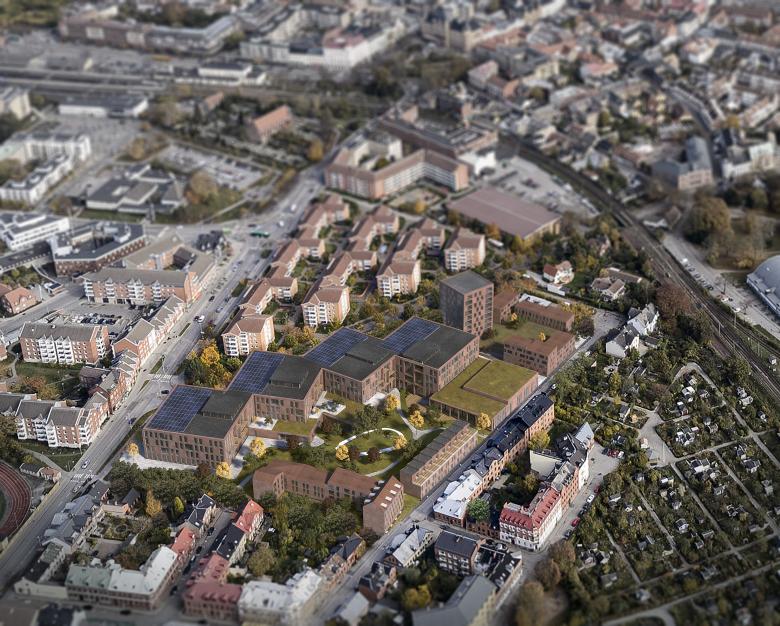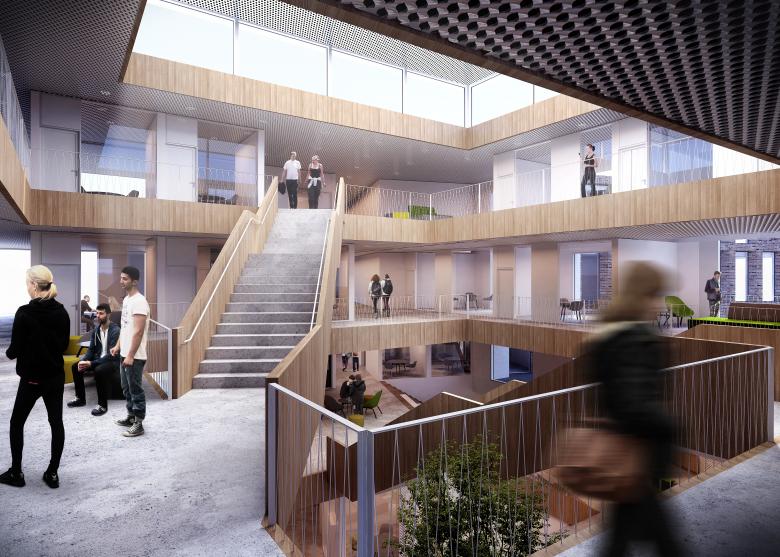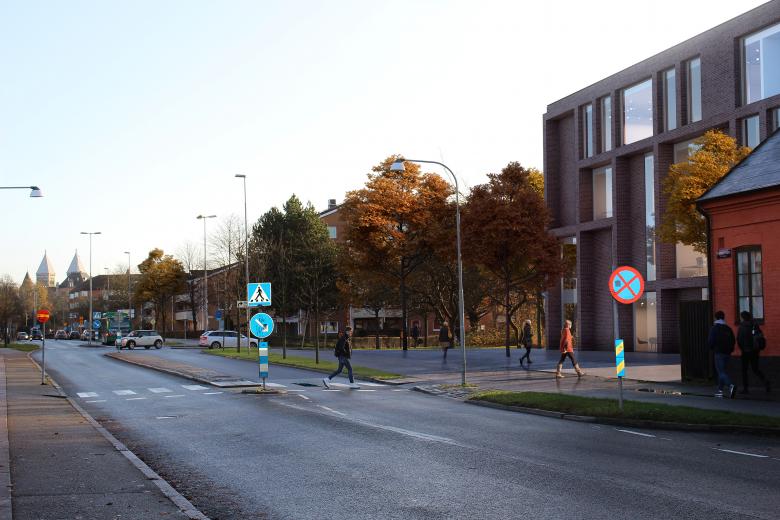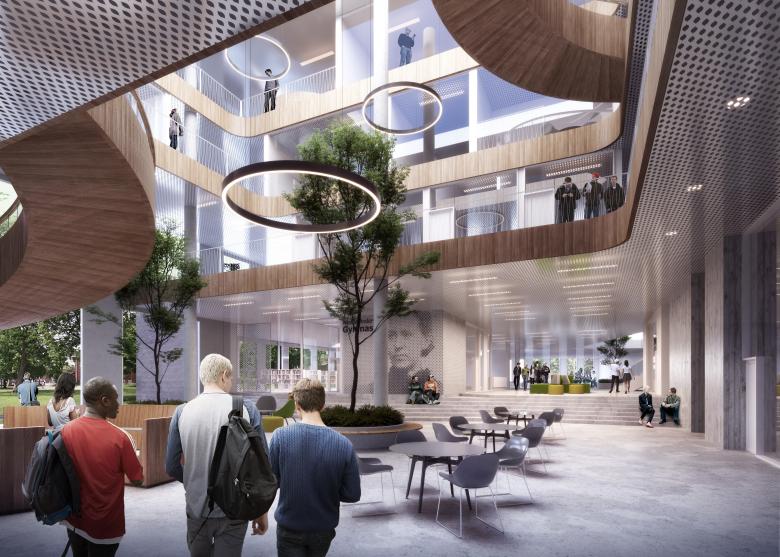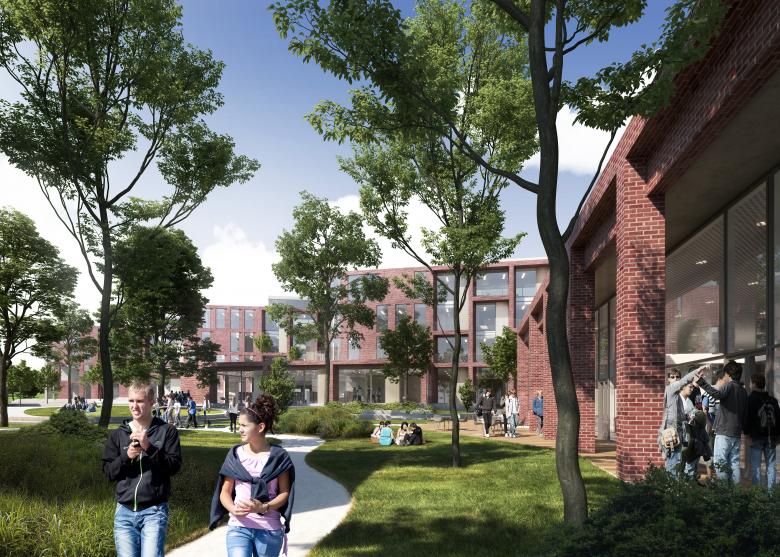Hedda Anderson Gymnasium
Lund, Suède
- Architectes
- AART
- Lieu
- Lund, Suède
- Client
- Lund Municipality
- Architect
- Wingårdhs
- Landscape architect
- Bogl
- Engineer
- Sweco
- Engineer
- WSP
The Hedda Andersson college adds a new chapter to Lund’s long history as a city of learning. It will become one of Sweden’s largest colleges and is based on social sustainability with focus on actuating the students and enriching the surrounding city.
Opens up towards the city
Lund’s green surroundings are used actively and incorporated into the building as a central park with inspirational outdoor space where the students can study, eat their lunch and be together in an informal way – a large, south-facing outdoor area, which opens up the college towards the city. Thus, not only more than 2,000 students but the whole city will benefit from it in a wider perspective.
"It is a sculptural, beautiful and carefully worked out proposal permeated by spatial qualities. A place where modern education will thrive in an open, vivacious and accommodating environment," - Jury report.
Reflects the historic surroundings
The outside of the college has been designed to reflect Lund’s longstanding tradition of university and educational buildings made from bricks. A warm and lasting material. Its red tones correspond to the neighbouring buildings. With this choice of materials, the college somehow reflects the city’s character, based on the idea of creating beautiful interaction and a meaningful interaction between new and old.
Consists of four offset buildings
The college consists of four offset buildings, which are connected by atriums up high and further merged together by a wide spectre of communal areas on the ground floor. Here, you will find a reception, a café, a library, administration offices, a dining room and an assembly hall. All these facilities will be gathered along an open alley – the heart of the college. This creates a number of clearly defined environments, each with its own identity, while the sense of community will be emphasized as a consistent element in the everyday life of the college.
Projets liés
Magazine
-
WENG’s Factory / Co-Working Space
2 days ago
-
Reusing the Olympic Roof
1 week ago
-
The Boulevards of Los Angeles
1 week ago
-
Vessel to Reopen with Safety Netting
1 week ago
