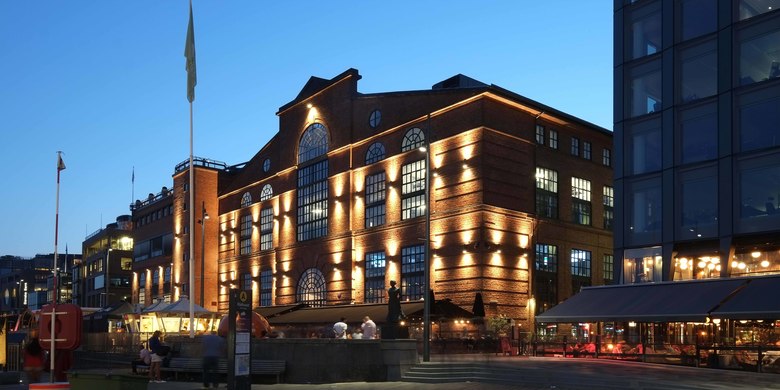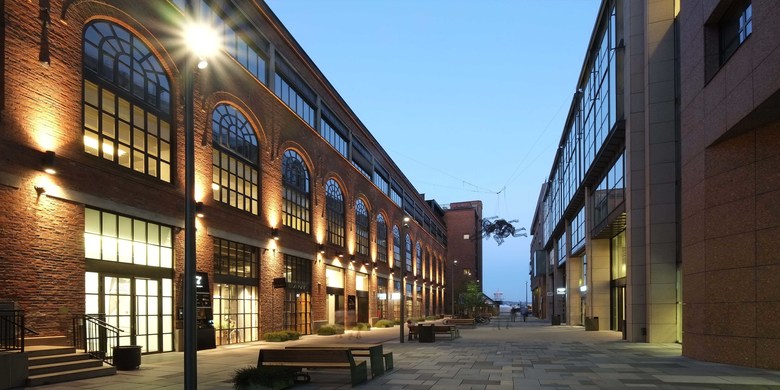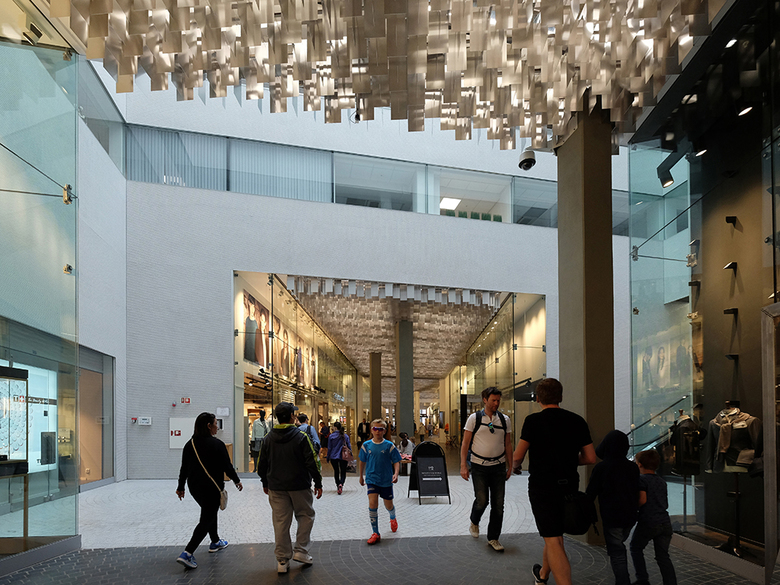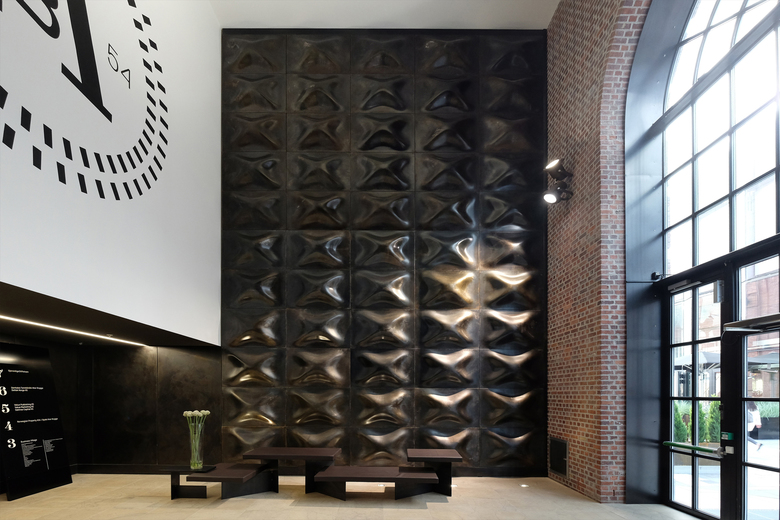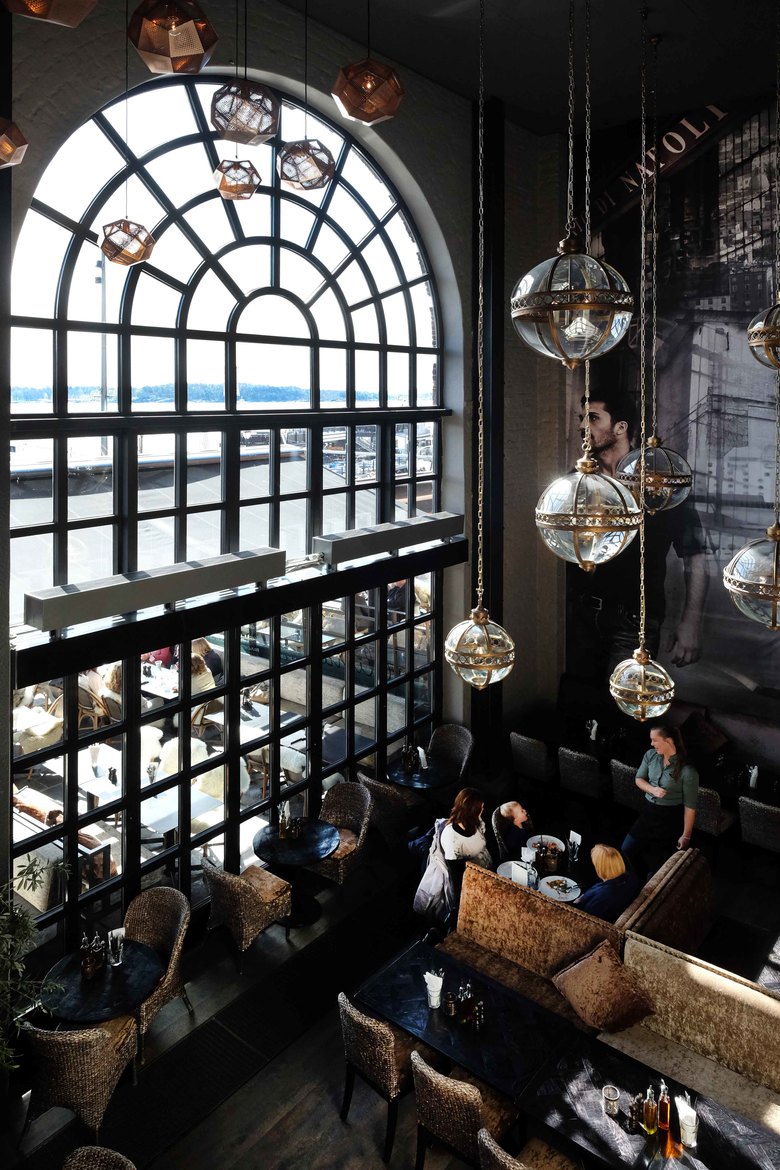Aker Brygge
Verkstedhallen, Noorwegen
- Architecten
- Spacegroup
Aker’s Verkstedhallen was the first stage of the Aker Brygge Masterplan. It was built by Aker’s Mechanical Industries in the late 1800’s as one of the mail production facilities for maritime diesel engines, the buildings went through several extensions in the 1940s, 80s and early 2000s in the conversion to shopping mall and office building. All the interiors were filled and floors added, and Verkstedhallen became a chaotic space.
The new project reorganized the program, pushing the shopping to the ground level and exteriorizing the shops and corporate lobbies in order to activate the streets. The building renovation focused on 6 main elements:
· Inside-Out (meeting the street), make internal levels correspond to street levels, and open up the building towards the city.
· The Container (existing façade), which is freed from all the add-on elements from the 1980’s, returned to its pure monumentality.
· The Atriums that are created by subtracting elements from the existing structure, generating a p3D common area that multiplies light and views into the building.
· The Core (Kjerne), that contains most of the office is being reorganized with new strategies to introduce light and clarify accesses as well as different degrees of private and common/public areas.
· The Corporate lobbies representing the offices on street level with their own addresses -foreseen not only as extension of the street but as unique urban concept- activating a corporate identity to the side streets.
· The Clean Cut (diagonal) is a new internal shopping street, that crosses the building.
The building’s exterior was cleaned up; extension from the eighties and front elements were removed, sills under windows cut away so that the building can contribute to an active street environment.
The new Aker Brygge has attracted quality tenants in finance, retail and the restaurant industry, and the number of purchases increased by 40% since we gave back to Verkstedhallen its uniqueness.
Gerelateerde projecten
Magazine
-
Reusing the Olympic Roof
1 day ago
-
The Boulevards of Los Angeles
2 days ago
-
Vessel to Reopen with Safety Netting
2 days ago
-
Swimming Sustainably
3 days ago

