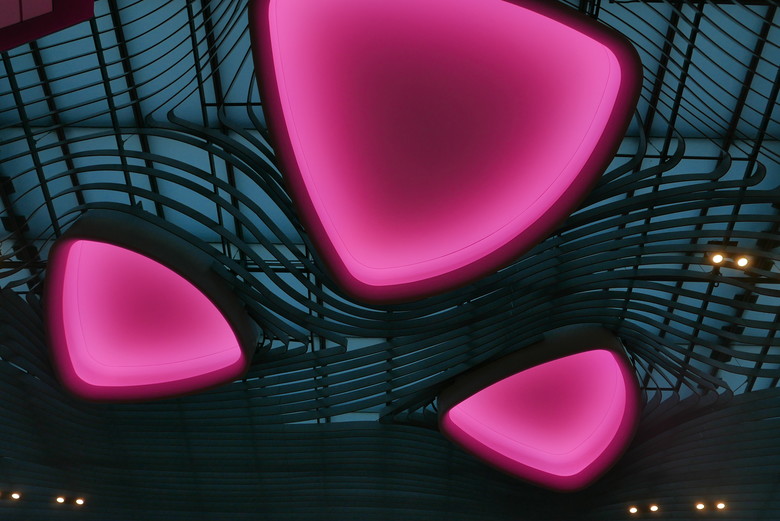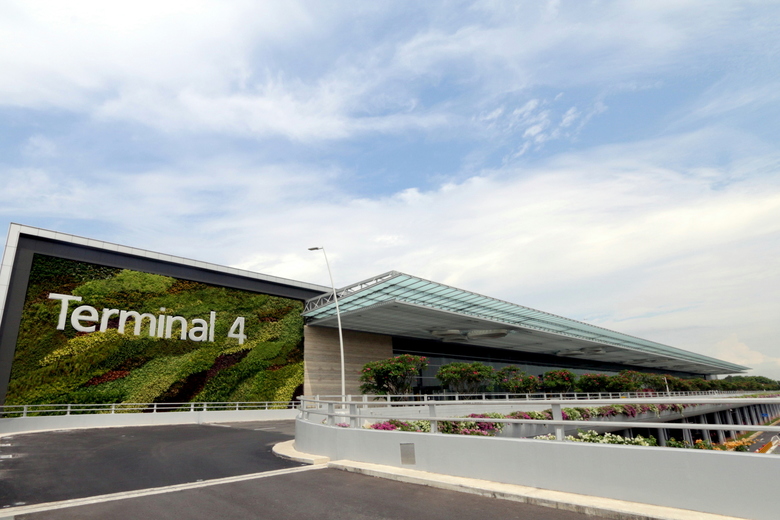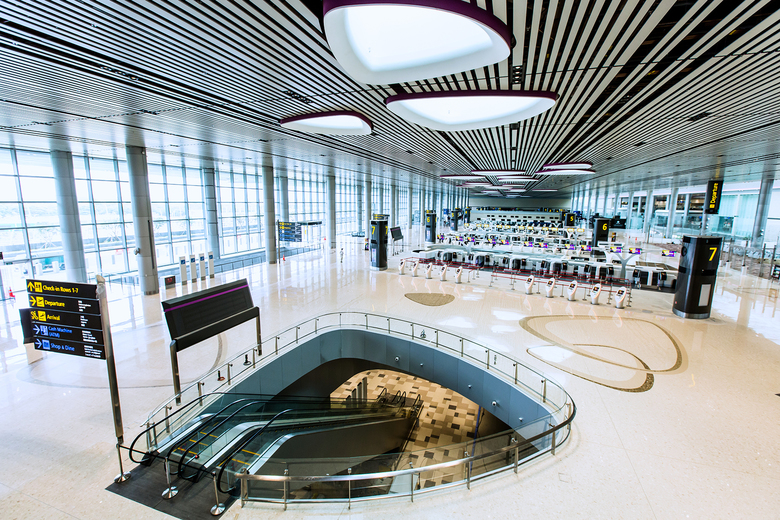Terminal 4 Singapore Changi Airport
Singapore, Singapore
- Lighting Designers
- Lichtvision Design
- Location
- Singapore, Singapore
- Year
- 2017
- Executive Architect
- SAA Architects
- Design Architect
- Benoy
Singapore Changi Airport broke ground for the construction of Terminal 4 (T4) on 5 November 2013. To be built on the former Budget Terminal site, T4 will be a two-storey building with a height of 25 meters and a gross floor area of 195,000 square meters. With a planned capacity of 16 million passenger movements a year, T4 will raise Changi Airport’s handling capacity to 82' million a year. The terminal is being designed with the flexibility to meet the operational needs of both full-service and low-cost carriers. T4 was openend end of October 2017.
Related Projects
Magazine
-
Architecture as a Craft
Today
-
‘Working from the inside out’
1 day ago
-
Doodles on the Rooftop
3 days ago
-
MONOSPINAL
3 days ago


