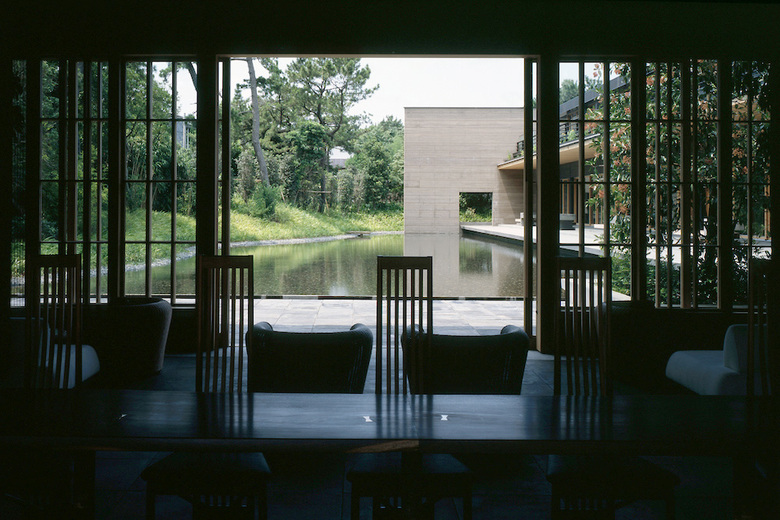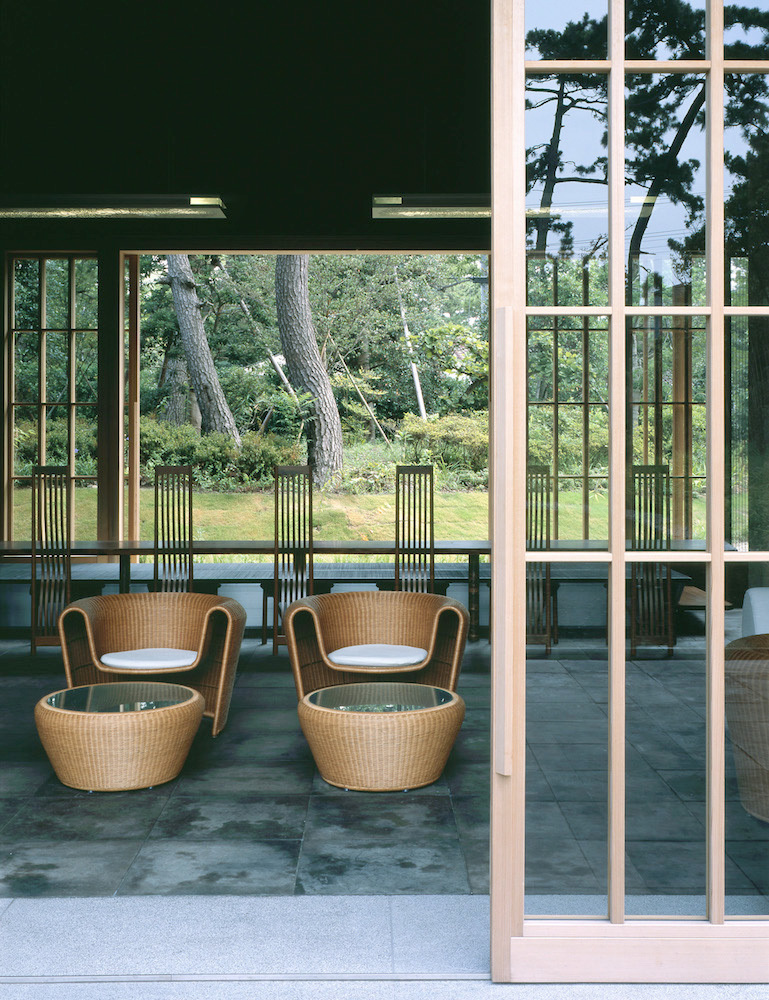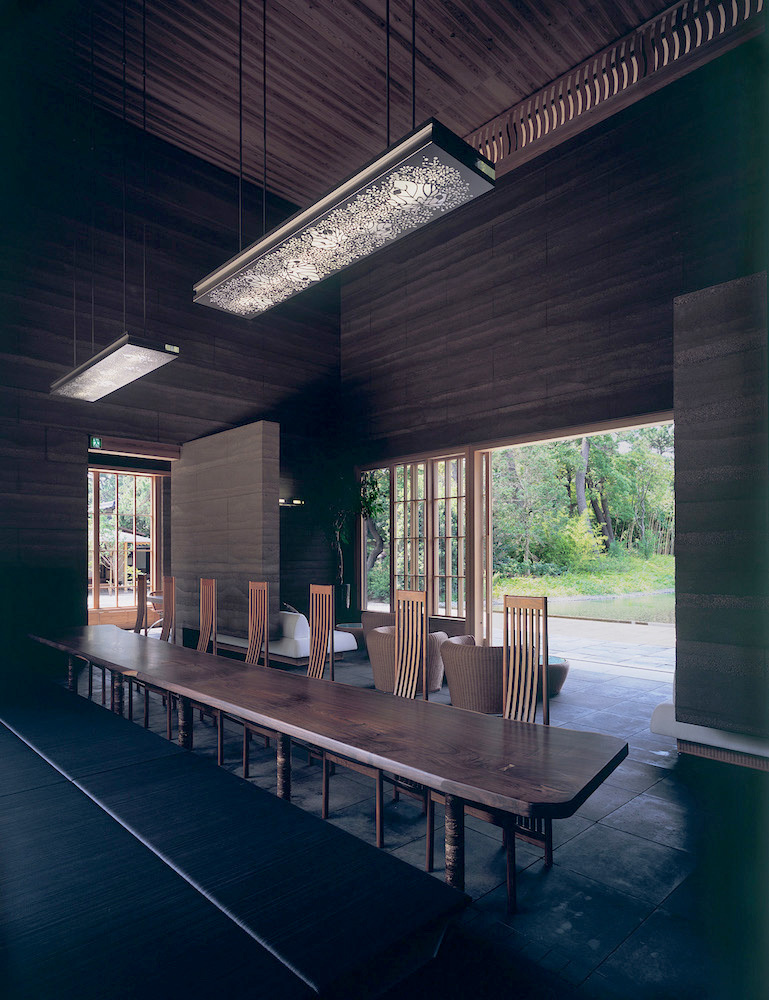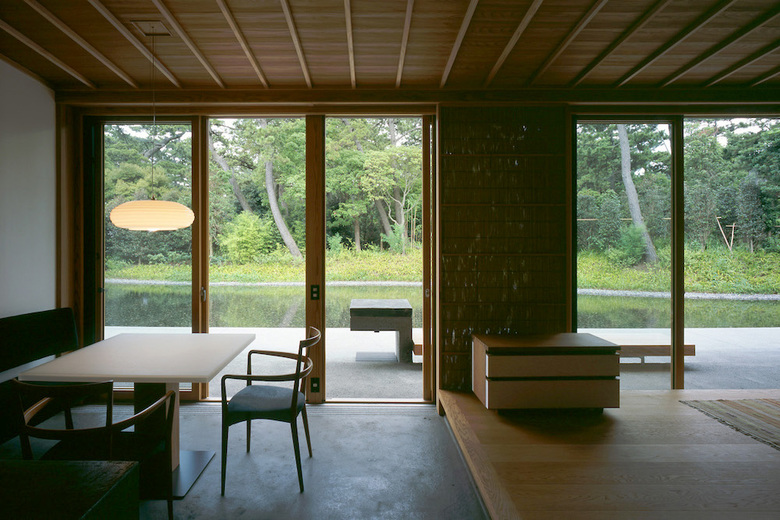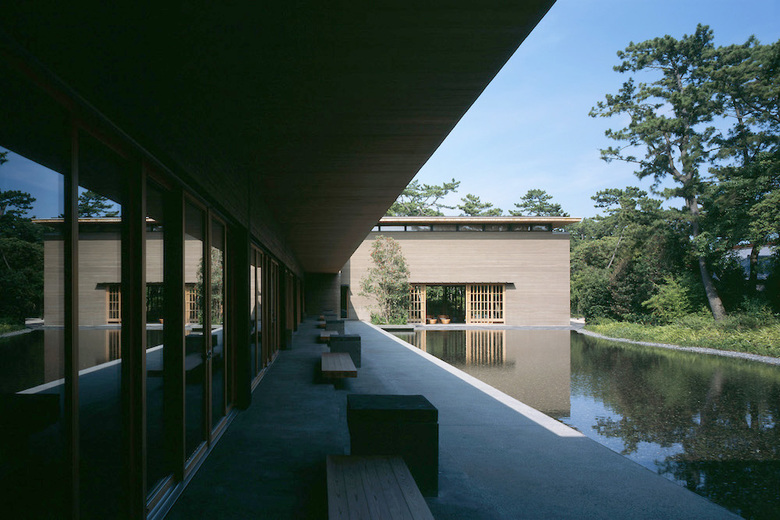Senbonmatsu Numazu Club
Shizuoka, Japan
- Architetti d'Interni
- Kawakami Design Room
- Sede
- Shizuoka, Japan
- Anno
- 2008
Architectural design : Akira Watanabe
Art Direction : Ryohei Kojima
By the seashore at Numazu stands a vast expanse of ancient pine trees. Situated here, on an extensive site covering nearly 10,000 square meters, is a century-old teahouse built in the traditional sukiya style. With the aim of ensuring that this tea house and the historically important garden which envelops it are able to withstand another century of use as a base for collective performance of the tea ceremony, the Numazu Club, consisting of many of today’s most talented builders and architects, embarked on a new project.
A new lounge building was constructed next to the restored teahouse, using the ancient wood-and-clay building technique known as hanchiku. The project also incorporated a ten-room villa intended for communal use - a place to relax that beautifully expresses the harmony between old and new. Our company was responsible for providing the furniture for this space of wood and earth set against a backdrop of pine trees and sea.
Progetti collegati
Rivista
-
Building Bridges with Chris Luebkeman
1 day ago
-
Winners of 2024 EU Mies Awards Announced
1 day ago
-
WENG’s Factory / Co-Working Space
5 days ago
-
Reusing the Olympic Roof
1 week ago
