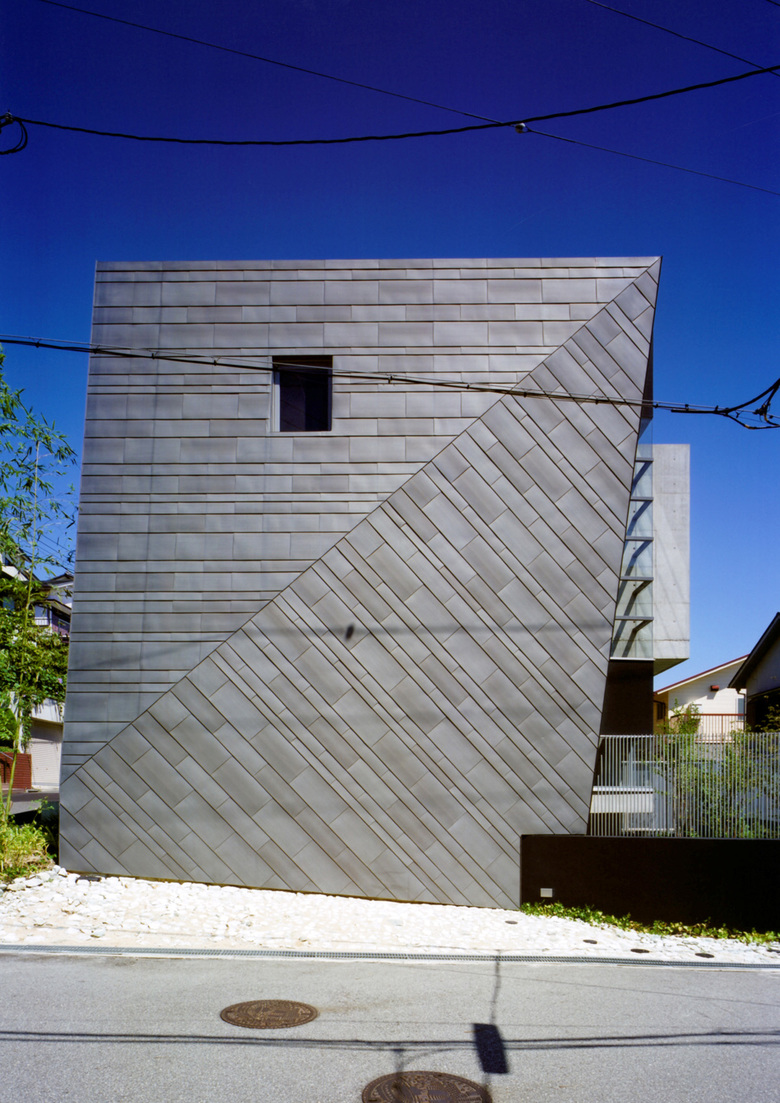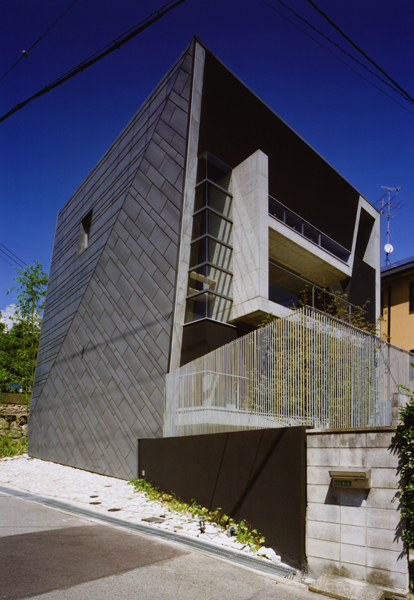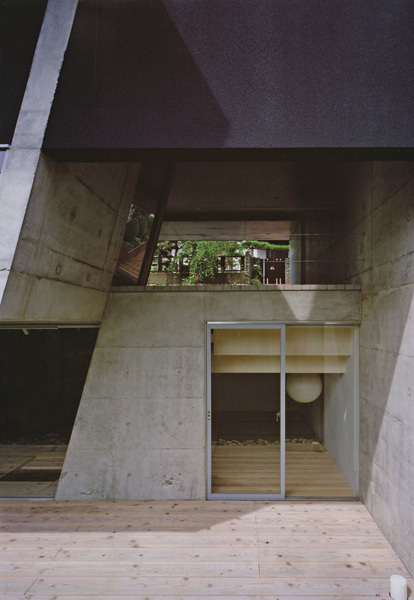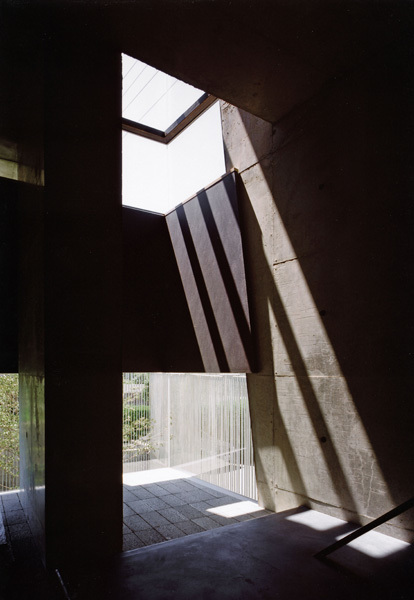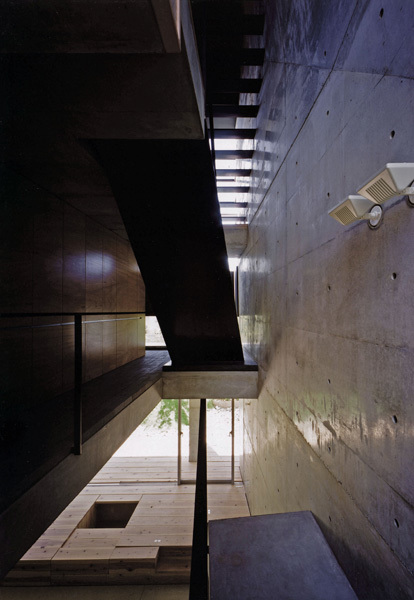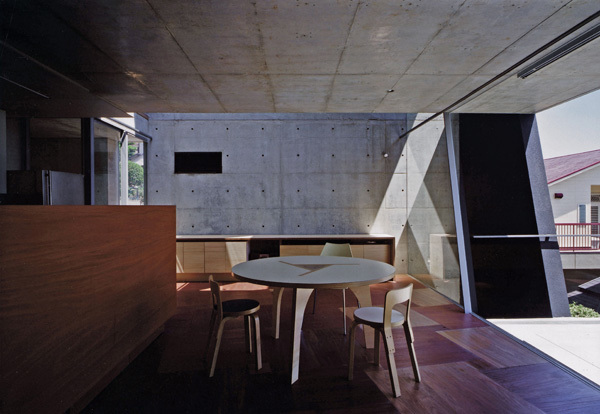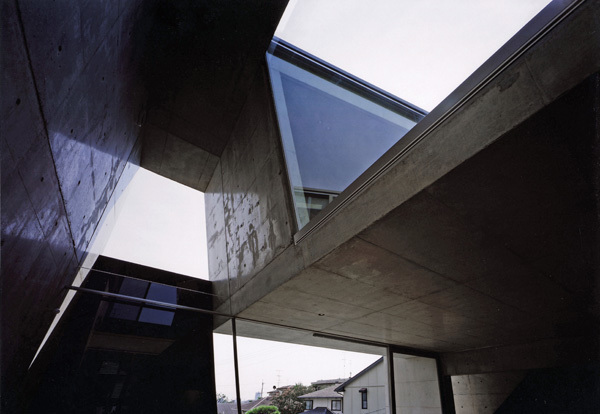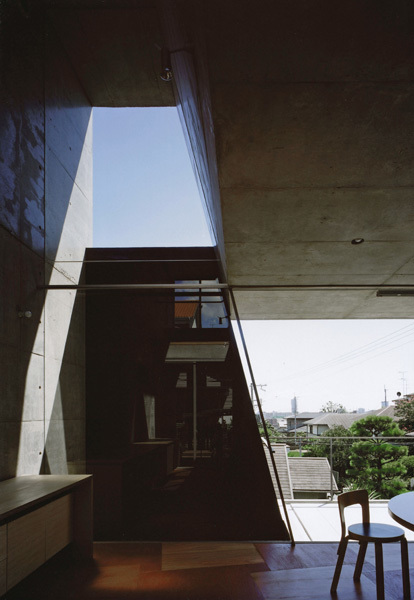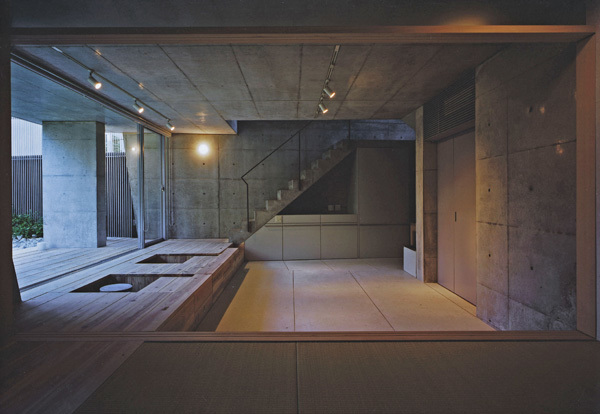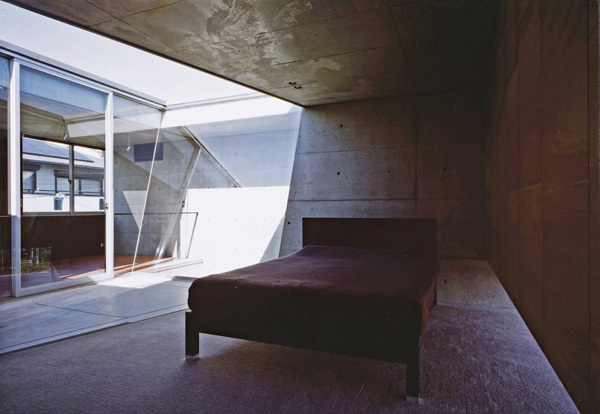Trapezoid
Hyogo, Japan
- Architects
- Shogo Aratani Architect & Associates
- Location
- Hyogo, Japan
- Year
- 2007
Building codes required that this structure, which combines a residence and a pottery studio, take on a trapezoidal shape. Within those constraints, we intertwined exterior and interior and set the walls at an angle in some places, creating an active rather than a static living space.
Related Projects
Magazine
-
Moroccan ‘Pyramids’ at MoMA PS1
2 days ago
-
Architecture as a Craft
3 days ago
-
‘Working from the inside out’
4 days ago
-
Doodles on the Rooftop
6 days ago
